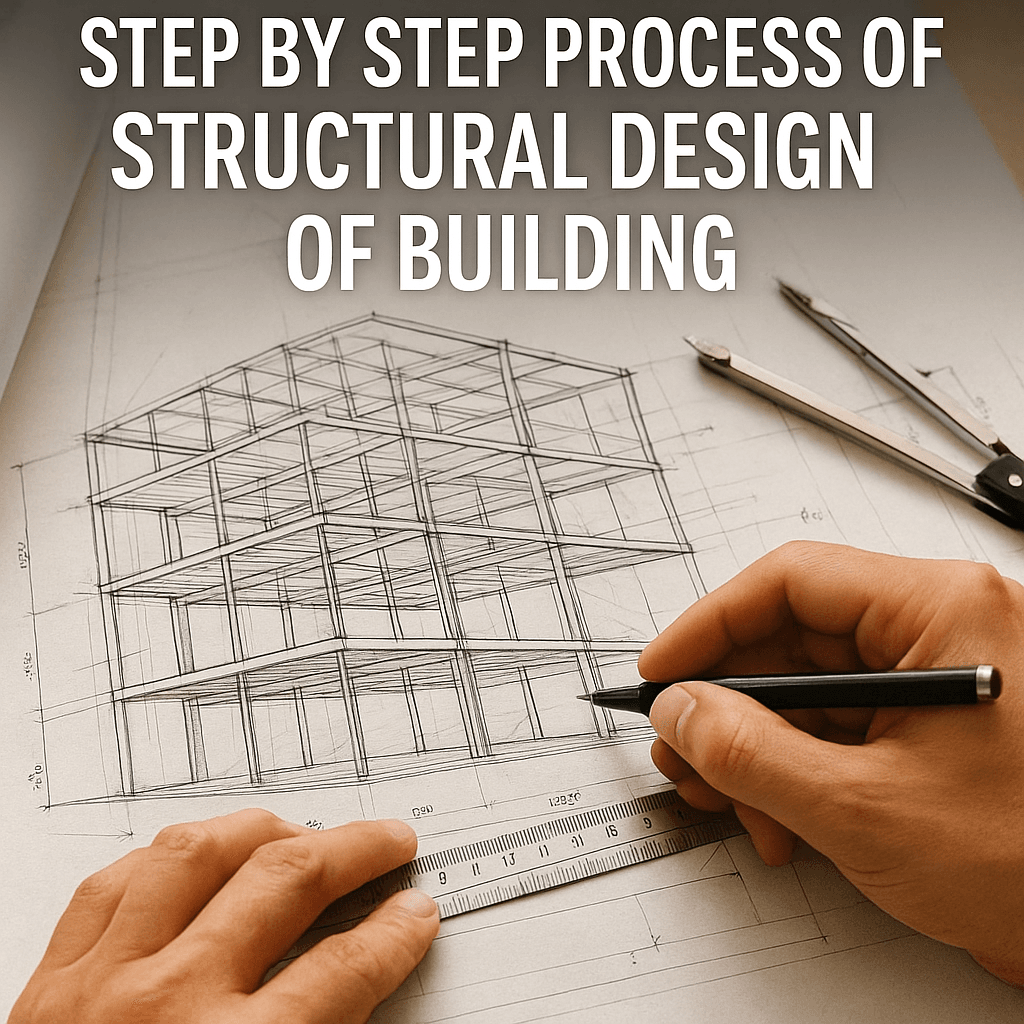Structural design is a critical phase in the construction of any building, ensuring stability, safety, and cost-effectiveness. A well-planned building structure design not only strengthens the project but also optimizes material usage, making it a key responsibility of a structural design engineer. Here’s a comprehensive, step-by-step guide to structural design and detailing.
Why Structural Design is Important in Modern Construction
In today’s fast-growing urban landscape, buildings are becoming taller, smarter, and more complex. Structural engineering provides the scientific and technical foundation for architectural creativity, ensuring that designs are both safe and functional. A well-executed design minimizes risks, optimizes load transfer, and ensures the longevity of a structure.
Step by Step Process of Structural Design
| Step | Description |
| 1. Understanding Project Requirements | The process begins with gathering architectural drawings, design loads, soil reports, and client requirements. |
| 2. Site Analysis and Soil Investigation | Soil testing is essential to determine bearing capacity and other ground conditions. |
| 3. Load Calculations | Engineers calculate dead loads, live loads, seismic forces, and wind loads based on building codes. |
| 4. Preliminary Structural Layout | Basic framing plans, column grids, and beam placements are drafted. |
| 5. Structural Analysis | Using engineering principles and software, forces and stresses in each component are analyzed. |
| 6. Member Design | Design of beams, slabs, columns, foundations, and other members as per IS Codes. |
| 7. Detailing and Drafting | Structural steel detailing and reinforcement drawings are prepared for execution. |
| 8. Review and Quality Checks | Engineers verify safety, economy, and compliance with design codes. |
Basics of Structural Engineering
Structural engineering is the backbone of civil engineering, focusing on the stability and safety of structures. It involves: – Applying engineering mechanics to ensure load distribution. – Designing for earthquakes, wind, and other environmental forces. – Selecting construction materials (steel, RCC, composites) based on performance and cost.
The Structural Steel Detailing Process
Structural steel detailing is a crucial phase where every connection, weld, and bolt is documented for fabrication. The process includes: 1. Reviewing design drawings. 2. Creating shop drawings for fabrication. 3. Preparing erection drawings for construction. 4. Performing 3D modeling for error reduction.
Codes of Practice for Structural Design
Structural design is guided by building codes to ensure safety and compliance. Some widely used standards include: – IS 456: Code of Practice for RCC Structures – IS 800: Code for Steel Design – IS 875: Load Calculations – IS 1893: Earthquake-Resistant Design – NBC: National Building Code of India.
Read also: Accurate Building Estimate – Avoiding Budget Surprises
Conclusion: Building Safer Structures with Expert Design
A strong, sustainable building begins with precise structural design and detailing. Whether you’re constructing residential homes, commercial complexes, or skyscrapers, working with a skilled structural design engineer ensures safety, efficiency, and compliance with modern codes.
Looking for expert structural design services for your next project? Connect with Elite Blueprints Consultancy today to get professional, code-compliant, and cost-effective solutions!
📞 Call Us Today: +91-82500 86323, +91-90462 50581
🌐 Visit: www.ebcsiliguri.com
📍 Based in Siliguri | Serving India
Plan smart. Build right. Spend wisely.
FAQs on Structural Design
Q1: What is the importance of structural engineering in architecture?
Structural engineering ensures that architectural creativity is supported by safety, durability, and functionality. It bridges aesthetics and engineering precision.
Q2: What is structural design?
Structural design is the scientific process of analyzing and designing building elements to safely resist loads and forces.
Q3: What are the basics of structural engineering?
Understanding materials, load transfer, safety factors, and behavior of structures under various conditions.
Q4: What is the structure steel detailing process?
It is the preparation of precise drawings and plans for fabricating and assembling steel structures.
Q5: How do I give the structural design of a building?
You need architectural drawings, site data, load analysis, design calculations, and detailing prepared by a licensed structural engineer.
Q6: Which is the best automatic structural detailing software?
Popular choices include Tekla Structures, STAAD.Pro, ETABS, and Revit for BIM integration.
Q7: What are the codes of practice in structural design?
Codes like IS 456, IS 800, and IS 1893 ensure safety and standardization in structural design.
Q8: What is done first, structural design or architectural design?
Architectural design is conceptualized first, followed by structural design to ensure feasibility and safety.
Read also: Exterior 3D House Design – Visualize Before You Build
Read also: Structural Analysis and Design Basics Every Property Owner Should Know




Comments are closed