Sustainable Interiors: Eco Materials & Low-VOC Finishes
Why Interior Design in Siliguri is Evolving Interior design in Siliguri is undergoing a major transformation. Rapid urban development, rising health awareness,
Read More
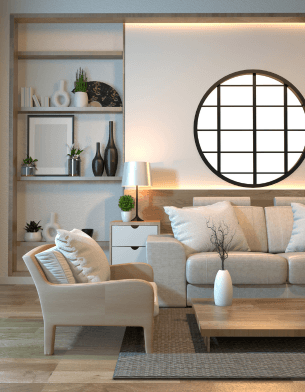
Elite Blueprints Consultancy is a leading civil engineering consultant, offering comprehensive services such as building planning, design, and construction. We specialize in 3D interior and exterior design, land surveying, estimates, and structural detailing.
Our mission is to deliver high-quality work at the market’s lowest prices, making our clients’ dream projects affordable and achievable. Choose us for cost-effective solutions and exceptional results in building your vision. With a strong commitment to client satisfaction, we go above and beyond to ensure that every project is executed flawlessly.
With over 6 years of experience, Elite Blueprints Consultancy has been a leading name in the field of building construction. Throughout our journey, we have successfully completed numerous projects, earning the trust and satisfaction of our clients.
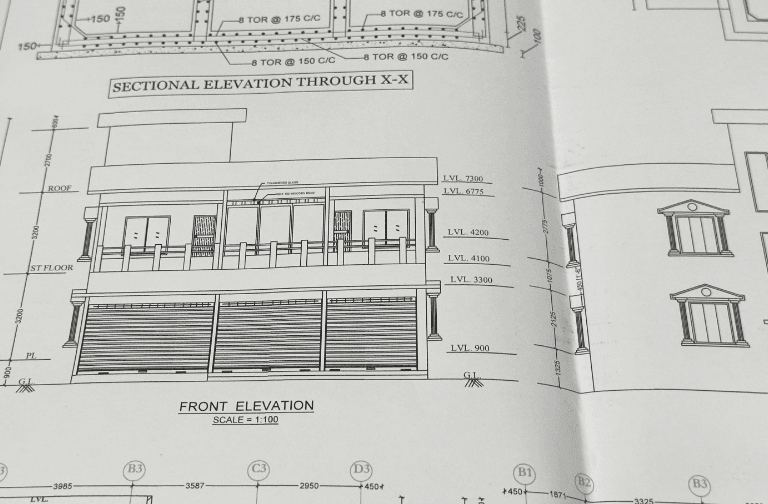
Crafting modern spaces that reflect your vision and meet evolving needs through innovative planning and design.
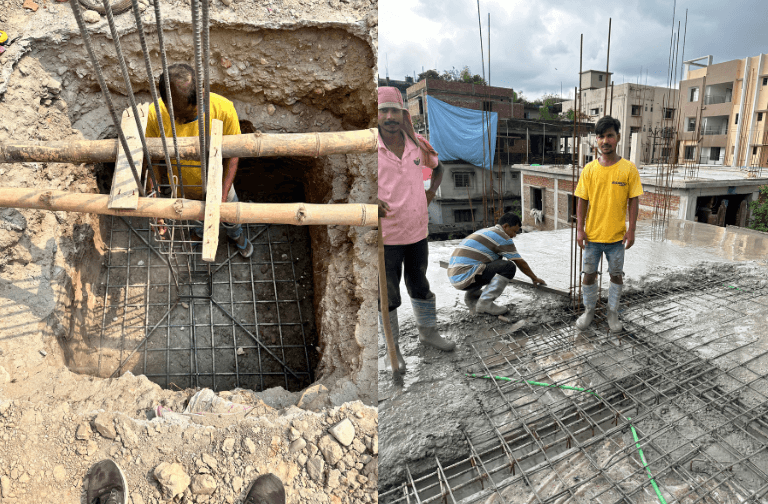
Revolutionising Construction with Innovation, Sustainability & Design — Building Inspired Spaces for a Better Tomorrow.
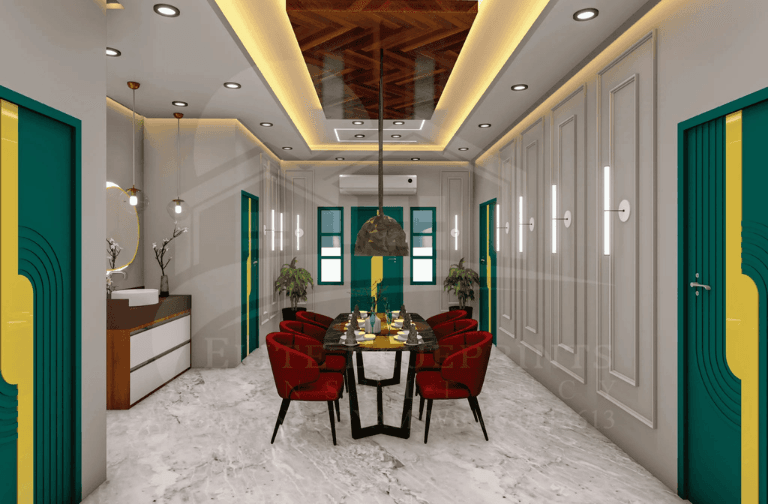
Interior & Exterior Designing — Blending Aesthetics with Function to Transform Spaces and Inspire Living.
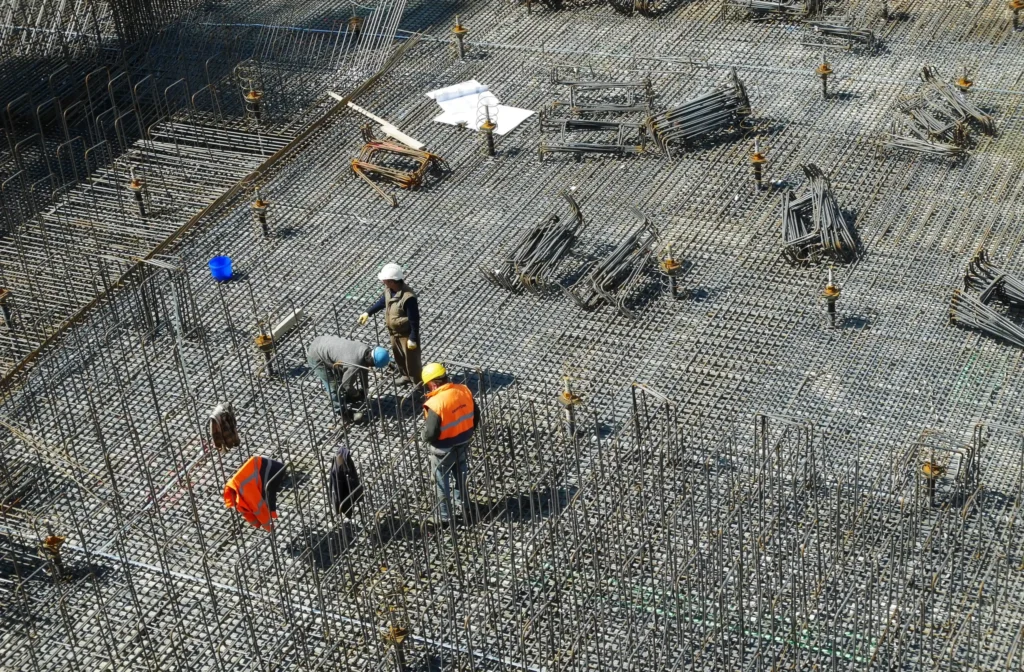
Site Supervision — Ensuring Quality, Safety & Precision Through Expert Oversight and Seamless Execution.
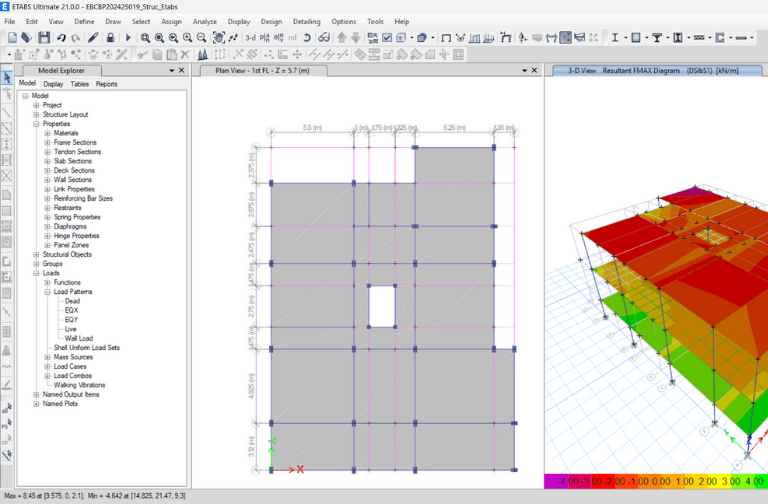
Structural Design — Engineering Strength and Stability with Innovative, Efficient, and Harmonious Solutions.
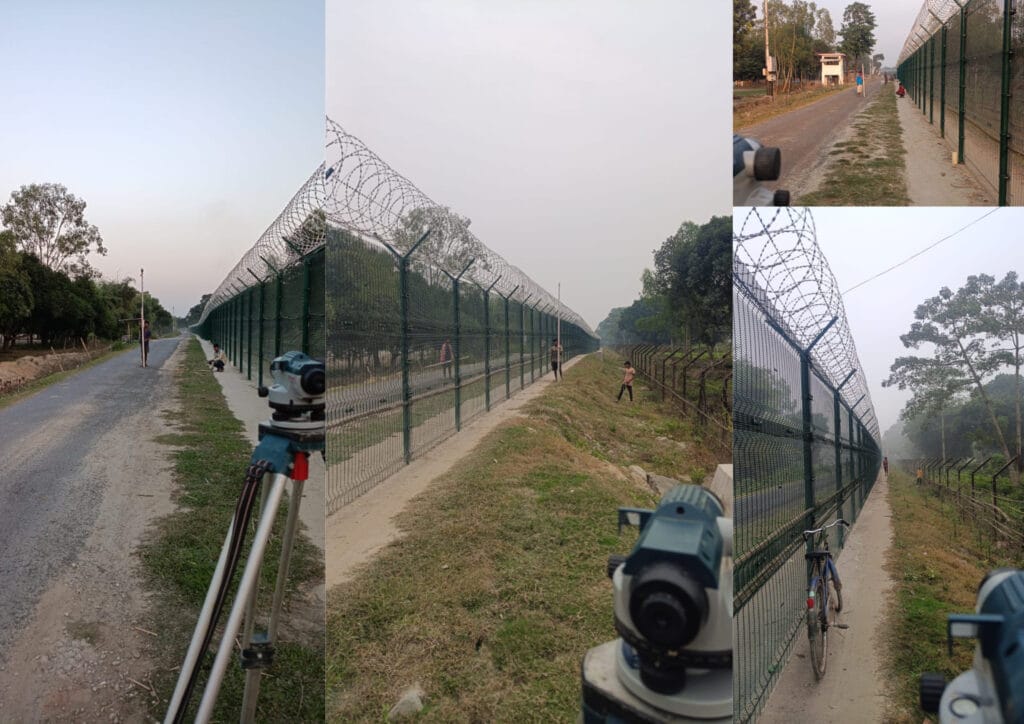
Land Survey — Accurate Mapping & Analysis to Uncover Potential, Define Boundaries, and Shape Future Developments.
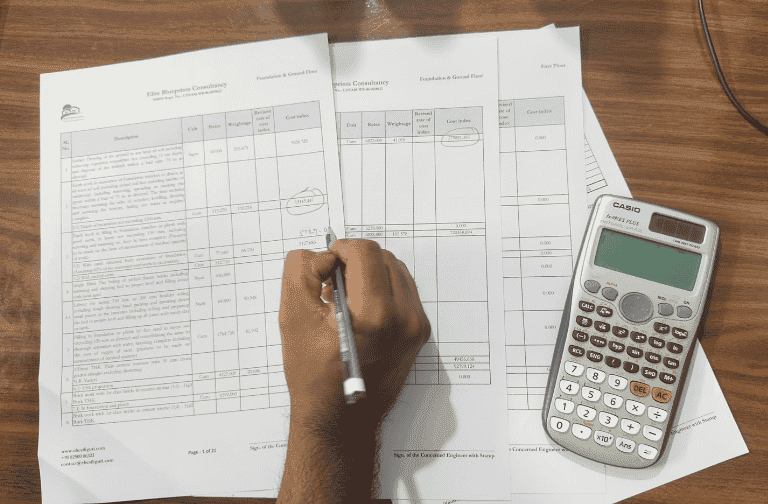
Building Estimate — A Detailed Cost Assessment Covering Materials, Labour, Equipment & Contingencies for Accurate Project Planning.
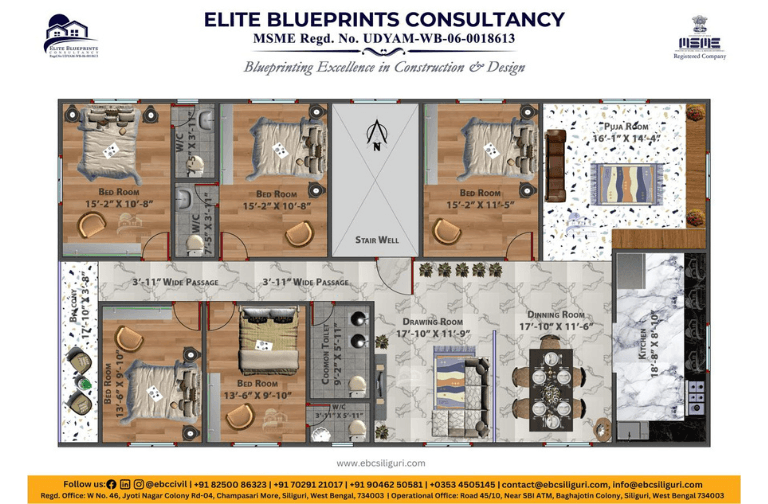
Harmonious, Budget-Friendly Designs Aligned with Vastu Principles to Maximiswe Space, Energy, and Well-being.
EXCELLENTTrustindex verifies that the original source of the review is Google. Awesome job, kub sundor kaj ar ami kub kusi ader dea amr barir kaj korea. Keep it up and I recommend everyone to work with them.Posted onTrustindex verifies that the original source of the review is Google. Thanks ♥️Posted onTrustindex verifies that the original source of the review is Google. Siliguri best companyPosted onTrustindex verifies that the original source of the review is Google. Best construction company in siliguriPosted onTrustindex verifies that the original source of the review is Google. Siliguri best companyPosted onTrustindex verifies that the original source of the review is Google. Good company and service ossamPosted onTrustindex verifies that the original source of the review is Google. Best construction companyPosted onTrustindex verifies that the original source of the review is Google. Our service is ossam..Posted onTrustindex verifies that the original source of the review is Google. Best civil engineering company in our cityPosted onTrustindex verifies that the original source of the review is Google. Best company in Siliguri..your construction and work very good ..

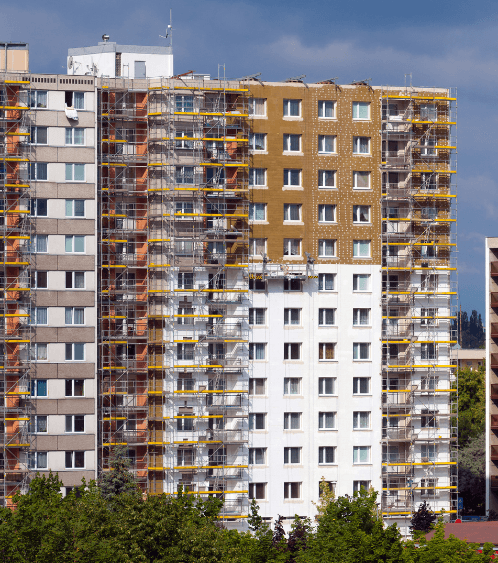

This is a fully facilitated consultancy firm and at Elite Blueprints Consultancy we always make sure that visions turn into reality through professionalism as well as innovation. Our team has great experience in civil engineering, providing you with individual solutions according to your case.
Another value we consider is effectiveness, that is, the use of the most modern technological and organizational techniques and procedures for creating functional and efficient solutions that will remain relevant and effective in the future. Starting from the conceptualization process to implementation our client-centric business model guarantees clients’ objectives to be accomplished on schedule and for the least cost.
Endorsed by many, our portfolio captures some of the best-finished projects that we have successfully delivered. Engage Elite Blueprints Consultancy – where we blueprint excellence in construction and design.


A pathway to a thriving future. Balancing environmental, social, and economic considerations. Embracing renewable resources, minimizing waste, reducing carbon footprint. Building with consciousness, preserving the planet for generations to come. Together, we create a sustainable world.
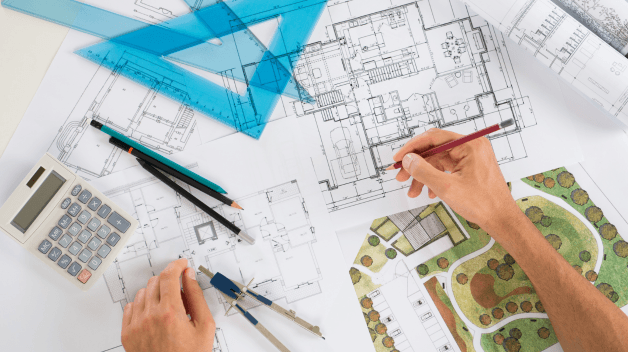
The benchmark for excellence. A culmination of knowledge, expertise, and innovation. It sets the standard, ensuring quality, efficiency, and success. Embracing best practices unlocks potential, drives continuous improvement, and paves the way for remarkable achievements.
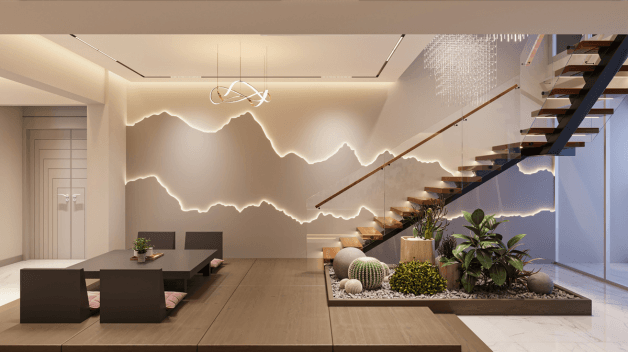
We specialize in 3D interior and exterior design, land surveying, estimates, and structural detailing. Our mission is to deliver high-quality work at the market’s lowest prices, making our clients’ dream projects affordable and achievable. Choose us for cost-effective solutions and exceptional results in building your vision.
Yes. Engineers under Elite Blueprints Consultancy are licensed and government approved consulting engineers.
At our construction company, we understand the importance of timely project completion. The estimated timeline for completing a construction project depends on various factors such as the size and complexity of the project, weather conditions, availability of materials, and any unforeseen challenges that may arise during construction.
To provide a realistic timeline, we conduct a thorough evaluation of the project requirements and create a detailed construction schedule. This schedule includes the different phases of the project, such as site preparation, foundation work, structural construction, interior finishes, and any additional stages specific to the project.
At our construction company, we understand the importance of obtaining the necessary permits and approvals for construction projects. We have extensive experience in navigating the permit process and ensuring compliance with local building codes and regulations.
Our team is well-versed in the permit requirements specific to the area in which we operate. We begin by thoroughly reviewing the project plans and identifying the permits and approvals needed for the construction. This may include building permits, zoning permits, environmental permits, or any other permits relevant to the project.
At our construction company, we believe in transparency and providing our clients with a comprehensive breakdown of project costs. We understand that cost estimation is a crucial aspect of any construction project, and we strive to provide accurate and detailed information to our clients.
When estimating project costs, we consider various factors such as the size and complexity of the project, the materials and finishes chosen, the labor required, and any additional services or specialized equipment needed. We take into account all foreseeable expenses to develop a comprehensive cost estimate.
Our experienced estimators meticulously analyze the project requirements and develop a detailed breakdown of costs. This breakdown typically includes categories such as materials, labor, subcontractors, equipment rentals, permits and fees, and any contingencies or allowances for unforeseen circumstances.
It depends upon the type of project that we will be handling. All the material and construction methodology that we follow are as per Indian Standards. For example, in seismic zone we follow IS 13920:2016 for ductile detailing of the RCC elements of a building structure, and for construction we follow IS 4326.
At our construction company, we understand that every client has unique requirements and preferences when it comes to design. We are dedicated to accommodating specific design requests and offering customization options to ensure that the final result reflects our clients’ vision.
We work closely with our clients and encourage open communication from the initial stages of the project. Our team takes the time to understand our clients’ design goals, aesthetic preferences, and functional needs. We collaborate with architects, designers, and other professionals to translate those requirements into tangible design plans.
Throughout the design process, we provide our clients with opportunities for input and feedback. We believe in a collaborative approach, where we value our clients’ ideas and actively involve them in decision-making. We offer design consultations and present various options, materials, and finishes that align with the desired design aesthetic and functionality.
Why Interior Design in Siliguri is Evolving Interior design in Siliguri is undergoing a major transformation. Rapid urban development, rising health awareness,
Read More
Why Retrofitting Old Structures Is Evolving in India With rapid urbanization and aging infrastructure, retrofitting old structures has become a necessity rather
Read More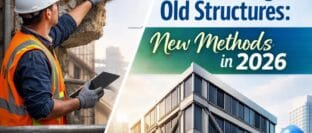
Why Choosing the Right Building Consultant Matters More Than Ever The construction industry is rapidly evolving with modern construction methods, digital construction
Read More
Why Plot Preparation Matters More Than Ever in 2026 With rising construction costs, stricter regulations, and increasing focus on sustainability, plot preparation
Read More