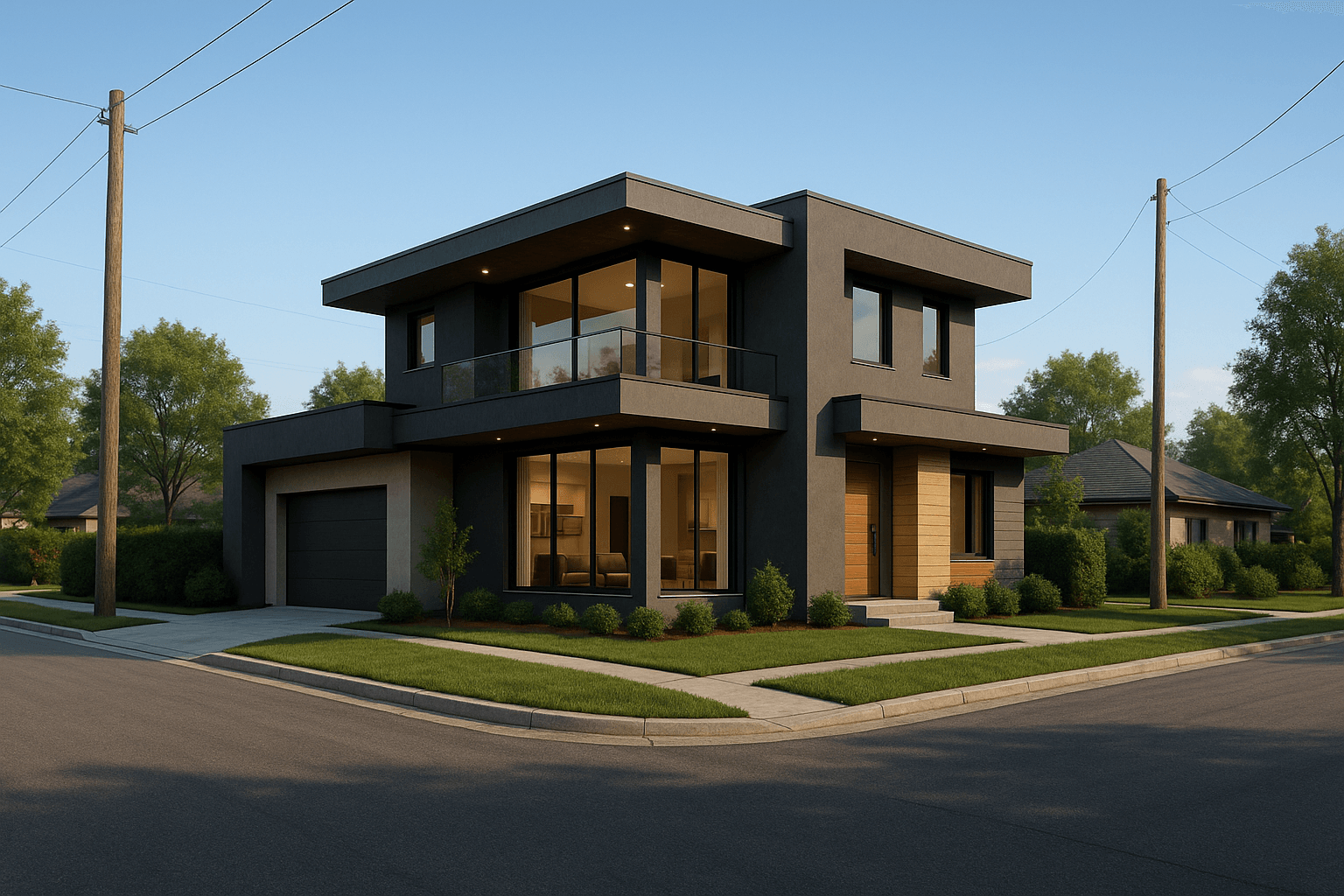Why Exterior 3D House Design is a Game-Changer in Modern Architecture
In today’s world of modern houses and personalized homebuilding, traditional blueprints often fail to capture the full vision of your dream property. That’s where exterior 3D house design steps in. With the power of architectural visualization and photorealistic architectural renderings, you can now see your home design in 3D before the first brick is laid.
From 3D rendering services for house exteriors in Siliguri to architectural visualization services in Mumbai, Delhi and all over India, homeowners, architects, and real estate developers are embracing this technology to eliminate guesswork and enhance design precision.
What is Exterior 3D House Design?
Exterior 3D house design uses 3D rendering and 3D architecture technology to create photorealistic exterior renderings of your home before construction begins. These visualizations help you:
- Understand how the house will look in real life
- Experiment with different materials, colors, and landscaping
- Identify design flaws before construction starts
- Make informed decisions faster
Benefits of Exterior 3D House Design
| Benefit | Why It Matters |
| Visualization Before Building | Allows you to visualize house exterior in 3D and approve designs confidently |
| Design Flexibility | Change styles, colors, and textures instantly |
| Cost Savings | Avoids expensive modifications during construction |
| Realistic Marketing Visuals | Perfect for real estate 3D marketing visuals |
| Enhanced Communication | Helps architects, contractors, and clients stay on the same page |
Latest Trends in Exterior 3D House Design
Architectural visualization studios are incorporating fresh design trends for 3D architectural visualization for home exteriors:
- Minimalist Modern Facades – Clean lines, neutral tones, and open spaces.
- Biophilic Design – Integration of natural elements like wood, stone, and greenery.
- Mixed Material Aesthetics – Combining glass, metal, and concrete for dynamic textures.
- Smart Lighting Visualization – Simulating day, night, and accent lighting effects.
- Sustainable Exterior Finishes – Using eco-friendly materials in photorealistic exterior renderings.
Read also: Hiring a Civil Engineer vs. a Contractor: What’s the Difference?
Which Exterior Color Themes are Trending?
| Theme Name | Description |
| Warm Neutrals | Beige, cream, and light browns for a welcoming look |
| Bold Contrasts | White facades with black or deep gray accents |
| Earthy Tones | Terracotta, olive green, and sand for a grounded natural vibe |
| Modern Monochrome | Sleek gray and black combinations for ultra-modern houses |
| Nature-Inspired Greens | Subtle green exteriors for eco-conscious homeowners |
How to Customize Your Home with 3D Exterior Rendering Services
3D rendering services for architects and homeowners allow precise customization. Here’s how you can use them:
- Change Roof Styles – Flat, gable, hip, or mix designs instantly.
- Test Paint Colors – Compare multiple color schemes before deciding.
- Add Landscaping Elements – Trees, gardens, and driveways in your exterior renderings.
- Experiment with Lighting – Simulate sunset views or nighttime illumination.
- Choose the Best Facade Materials – Brick, stucco, wood, or metal cladding.
How Real Estate Developers Use Exterior 3D House Design
For real estate marketing, 3D house exterior visualization before building has become essential. Developers and use it for:
- Pre-selling properties with real estate 3D marketing visuals
- Presenting premium villas in photorealistic exterior renderings
- Creating multiple design variations for client presentations
- Adding virtual landscaping for lifestyle appeal
Read also: Structural Analysis and Design Basics Every Property Owner Should Know
Conclusion: Build Smarter, Not Just Faster
In the era of 3D rendering services for house exteriors, building a home without seeing it in 3D is like buying clothes without trying them on. Exterior 3D house design is not just a tool — it’s a safeguard for your vision, budget, and long-term satisfaction.
From 3D rendering services in Siliguri, Mumbai, Delhi and across India to advanced architectural visualization , the ability to see your home design in 3D before you build is transforming how modern houses come to life.
📞 Ready to Visualize Your Dream Home?
Our 3D architectural visualization for home exteriors helps you explore, refine, and finalize your dream design with stunning photorealistic exterior renderings.
✅ Custom Designs | ✅ Fast Delivery | ✅ Affordable Packages
📍 Serving Siliguri, Mumbai, Delhi, and PAN India
🌐 Visit: www.ebcsiliguri.com
📞 Call: +91-82500 86323, +91-90462 50581
Let’s turn your dream home into a picture-perfect reality — before you even break ground.
FAQs About Exterior 3D House Design
Q1: Is 3D exterior house design expensive?
Not necessarily. While high-quality photorealistic architectural renderings require expertise, they often save costs by avoiding construction changes later.
Q2: How long does a 3D exterior rendering take?
Simple projects can take 3–5 days, while complex modern houses with detailed landscaping may take a week or more.
Q3: Can I make changes after seeing the 3D design?
Yes. That’s the main advantage of visualizing house exterior in 3D — you can tweak elements before construction.
Read also: Accurate Building Estimate – Avoiding Budget Surprises




Comments are closed