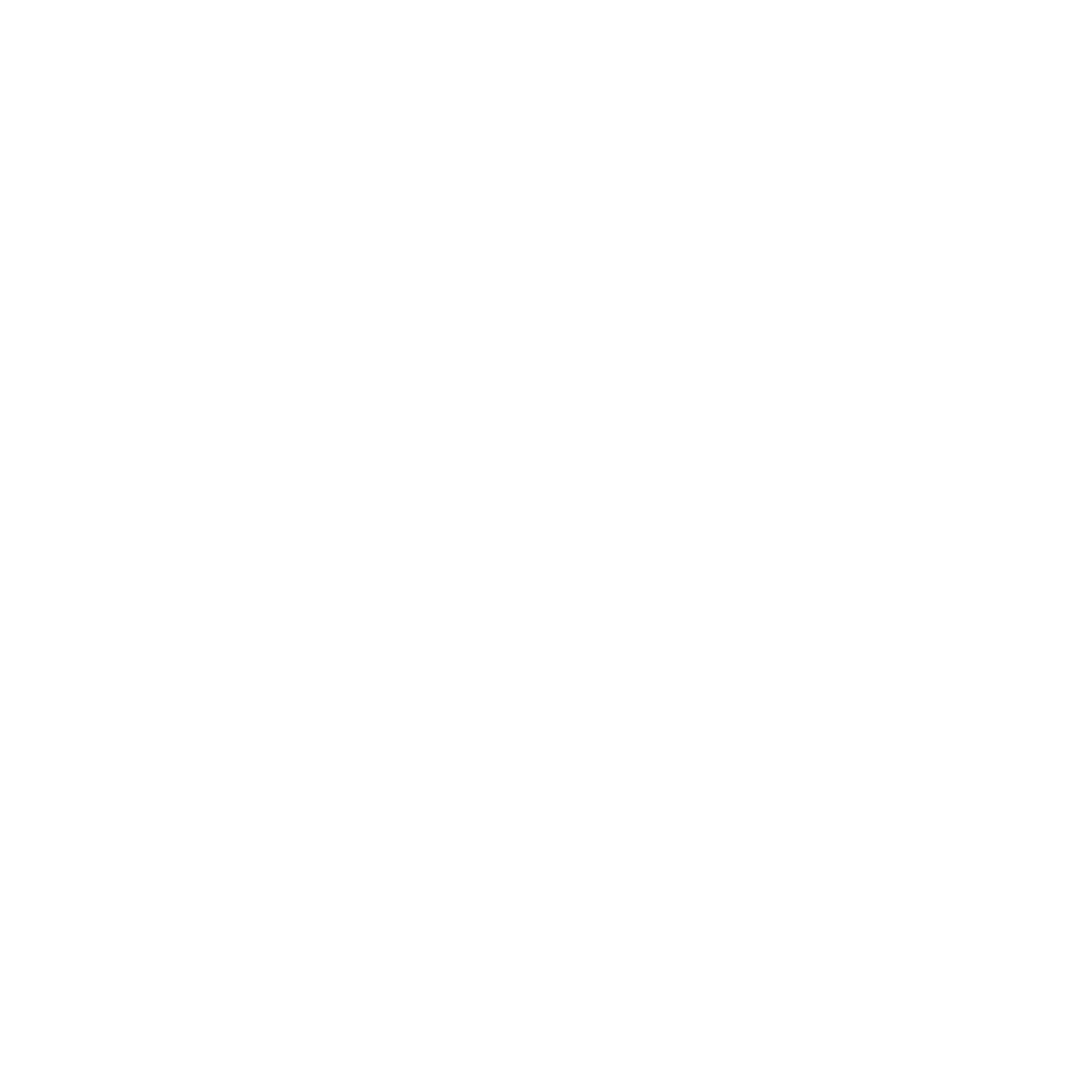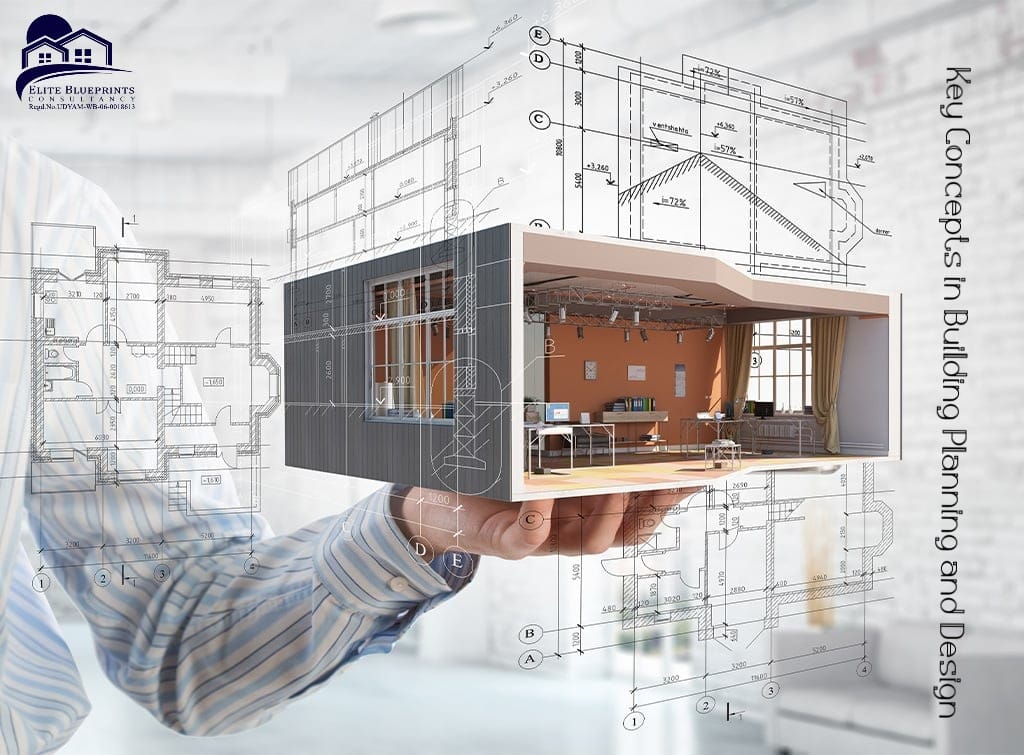Building your dream home or commercial space is not just about bricks and mortar—it’s about a vision brought to life through meticulous planning and intelligent design. In the world of architecture and construction, building planning and design play a pivotal role in transforming raw ideas into functional, sustainable, and aesthetically pleasing spaces.
Whether you are constructing a new house, renovating an old one, or developing a commercial complex, understanding the key concepts in building planning and design can significantly impact the outcome of your project. If you’re in North Bengal, particularly looking for building design services in Siliguri, this guide will help you make informed decisions.
What is Building Planning and Design?
Building planning refers to the pre-construction process where the structure of a building is carefully thought out, considering various aspects such as space utilization, environmental factors, orientation, ventilation, and regulations.
Building design, on the other hand, is more about the creative and technical aspects. It includes the preparation of detailed drawings and 3D models, selection of materials, interior layouts, and aesthetic appeal. The two work hand-in-hand to ensure the final structure is both functional and visually appealing.
When professionals talk about building planning and drawing, they are referring to the graphical representation of the structure—floor plans, elevations, sections, and other detailed schematics used for approvals and construction execution.
Key Principles in Building Planning and Design
1. Functionality First
Every building is constructed with a purpose—be it residential, commercial, educational, or industrial. The functionality of a space should dictate its layout. For instance, a residence would require a well-planned kitchen, bedrooms, living space, and utility areas, while an office needs a reception, workstations, cabins, and conference rooms.
Efficient building planning and design ensures that each space within the building serves its purpose effectively without compromising comfort or convenience.
2. Orientation and Natural Light
Proper orientation helps in maximizing natural light and ventilation, which is essential for energy efficiency and occupant well-being. A north-facing house in Siliguri, for example, might receive less direct sunlight, which could be ideal considering the regional climate. Strategic placement of windows, skylights, and open spaces improves the building’s overall livability.
3. Compliance with Local By-Laws
Every municipality has its own building codes and regulations. In Siliguri, factors like permissible building height, Floor Area Ratio (FAR), setbacks, and safety norms must be followed strictly. A good consultancy offering building design services in Siliguri will ensure that all your plans comply with the local rules, preventing future legal or structural issues.
4. Aesthetics and Style
While functionality is crucial, visual appeal cannot be ignored. The design should reflect the taste and personality of the owner while maintaining harmony with the surroundings. Incorporating elements of modern architecture, traditional motifs, or a fusion of both can enhance the value of the property.
5. Sustainability
Green building design is becoming increasingly important. Choosing eco-friendly materials, rainwater harvesting systems, solar panels, and energy-efficient layouts not only reduce the building’s carbon footprint but also result in long-term cost savings.
6. Budget Planning
A common mistake during construction is poor budget planning. With professional building planning and drawing, you can get accurate quantity estimates and cost projections. This ensures that your project stays within budget and avoids unexpected expenses.
Why Choose Professional Building Design Services in Siliguri?
Siliguri is witnessing rapid urban development, and with increasing infrastructure demands, professional services are essential to ensure quality, compliance, and timely completion.
Choosing expert building design services in Siliguri like those offered by Elite Blueprints Consultancy ensures:
- Personalized Designs: Tailored solutions based on your requirements, lifestyle, and plot orientation.
- Accurate Drawings: High-quality architectural plans that streamline approvals and construction.
- Project Management: From conceptualization to execution, professionals guide you at every step.
- Local Knowledge: Familiarity with regional climatic conditions and municipal regulations ensures hassle-free construction.
The Role of Building Planning and Drawing in Execution
A well-made drawing is like a roadmap for your construction team. It eliminates ambiguity, improves coordination among contractors, and reduces the likelihood of errors during construction.
Building planning and drawing include:
- Site Plan: Layout of the plot, surrounding roads, and landscaping features.
- Floor Plan: Room sizes, positions, door/window placements, and internal circulation.
- Elevation & Section Drawings: External look and internal structure cuts to understand height and depth.
- Electrical & Plumbing Layouts: Placement of wiring, switches, pipelines, and outlets.
- Structural Details: Reinforcement drawings, column positions, and load-bearing calculations.
With digital tools and 3D modeling now available, clients can even take virtual walkthroughs of their proposed buildings before construction begins.
Final Thoughts
In conclusion, building a structure that is durable, cost-effective, and aesthetically pleasing begins with proper planning and design. Whether you’re an individual planning your dream home or a business developing a commercial project, investing in professional building planning and design is the key to success.
For those seeking building design services in Siliguri, it’s essential to work with experienced consultants who offer end-to-end support—from blueprint to execution. With proper building planning and drawing, your vision can be turned into reality, efficiently and beautifully.
Need Help Planning Your Next Building Project?
Contact Elite Blueprints Consultancy—your trusted partner for building design services in Siliguri and in PAN India. Let’s build smarter, together.




Comments are closed