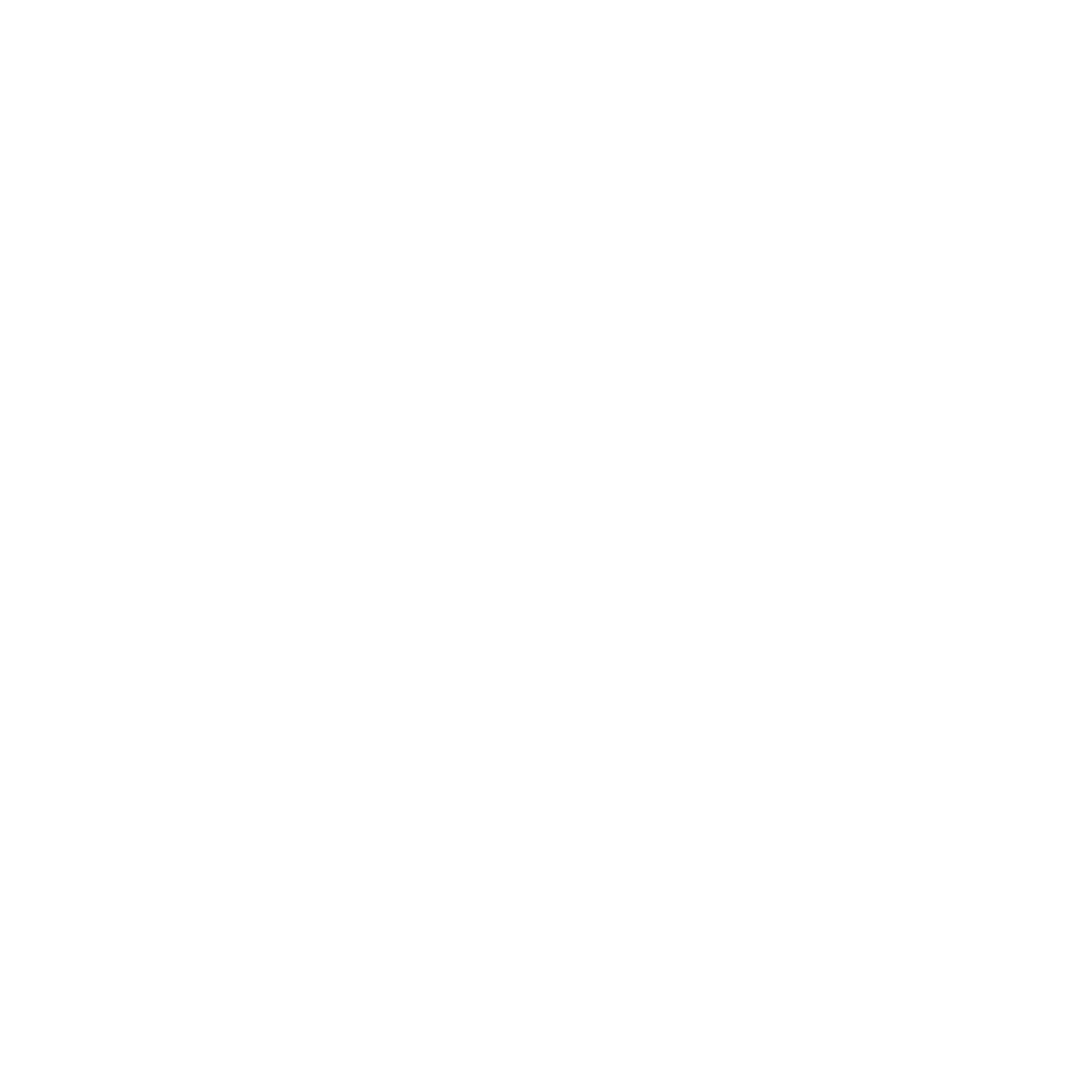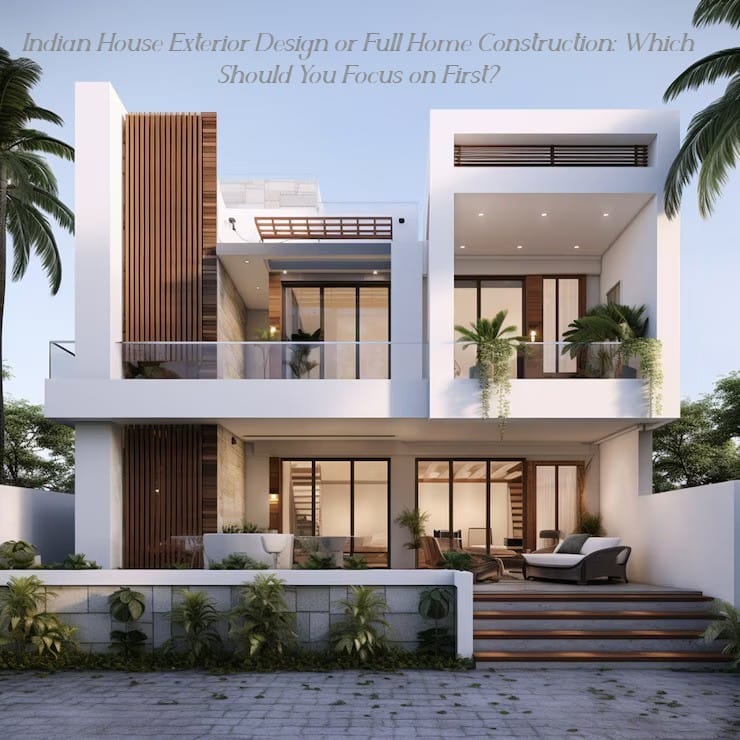Building Your Dream Home — Where to Begin?
When you’re planning to build your dream home, one question often creates confusion: Should I focus on the house’s exterior design first, or complete the construction process and plan the aesthetics later?
The Indian house exterior design plays a huge role in creating first impressions, adding curb appeal, and increasing property value. But without proper structure, planning, and functionality, even the most beautiful exterior cannot compensate for poor construction.
In today’s evolving real estate and architecture landscape, balancing home design and construction with aesthetic planning is essential. Let’s help you decide where your focus should lie — and how to time each step perfectly.
Defining the Two Key Elements
Understanding the difference between exterior design and home construction is crucial.
| Element | Definition |
| Indian House Exterior Design | The visual appearance of the house from the outside — façade, colors, roof, elevation, gates, and landscaping. |
| Home Design and Construction | The end-to-end process of building a livable house, including floor planning, civil work, electricals, plumbing, and interiors. |
Why You Should Focus on Full Home Construction First
Here’s the bottom line: construction is the backbone of your home. If you don’t get this right, no amount of stylish exteriors can make your home durable or functional.
Reasons to Prioritize Construction:
- Foundation & Structural Integrity
Without a strong foundation, your home isn’t safe. Prioritizing columns, beams, and walls ensures longevity. - Legal Compliance & Sanctions
Building plans must be sanctioned by the local municipality before starting any external beautification. - Optimized Floor Planning
A well-thought-out layout, ventilation, and room arrangement all depend on the core construction phase. - Budget Management
Construction is your major cost block. Once it’s done, you can allocate remaining funds smartly toward design. - Scope for Expansion
Planning structure first lets you integrate future upgrades like an extra floor, terrace garden, or solar panels.
When & Why to Consider Exterior Design
That said, you shouldn’t ignore Indian house exterior design — just schedule it at the right phase. Think of the exterior as the skin of your home: it needs a well-built body to shine.
What Does Exterior Design Include?
- Elevation design and façade treatment
- Texture cladding (stone, tiles, wood)
- Color palette and paint finishes
- Roof styling (sloped, flat, parapet)
- Balcony and porch design
- Boundary wall, gates, and landscaping
- Outdoor lighting and security elements
Region-Specific Features in Indian Homes
| Region | Common Exterior Feature |
| Kerala | Sloped red tile roofs with columns |
| Rajasthan | Jaali screens and sandstone cladding |
| Bengal/North East | Verandas with decorative grills |
| Himachal/Uttrakhand | Sloped roofs and stone façades |
Ideal Workflow: Integrating Design with Construction
You don’t have to completely separate the two — the best approach is to design exterior and construction in parallel, with priority given to the structure.
| Construction Phase | Exterior Design Focus |
| Foundation to Framing | Focus on core structure only |
| Wall Raising | Start exterior elevation planning |
| Roofing & Plastering | Choose textures, color palettes, and balcony designs |
| Final Finishing | Paint, light, gate, and landscape installations |
This method avoids rework, helps you stay within budget, and ensures your home looks as beautiful as it is strong.
Mistakes to Avoid
- Designing the exterior before you finalize your structural floor plan
- Choosing looks over practicality (e.g., exposed brick in heavy rainfall areas)
- Over-investing in design while compromising on build quality
- Ignoring the climate when choosing façade materials and paints
Conclusion: Build First, Design Smartly
In the debate between Indian house exterior design and home design and construction, there’s no competition — construction must come first. But, this doesn’t mean you ignore the exterior. Smart homeowners plan both in sync — building a structure that supports and enhances their dream design.
A beautiful exterior means nothing without a strong, smart foundation underneath.
Ready to Start Building Your Dream Home?
At Elite Blueprints Consultancy, we offer full home design and construction services — including custom Indian house exterior design that blends style with structure.
From blueprint to balcony, from structure to street view — we’ve got you covered.
📞 Call Now: +91-8250086323
🌐 Visit: www.ebcsiliguri.com
📍 Serving: PAN India
FAQs
Q1: Can I start my house planning with exterior design alone?
It’s not advisable. While it’s okay to collect inspiration or references, full-scale design should begin after or alongside structural planning.
Q2: How much does exterior design cost in India?
Depending on complexity and materials, Indian house exterior design can range from ₹100 to ₹400 per sq.ft.
Q3: Can exterior design be changed later?
Minor updates (like paint, lighting, or cladding) are easy. But structural changes (balcony shape, roof type) post-construction are expensive and difficult.
Read also: The Latest Trends in Interior Design: Insights from Siliguri




Comments are closed