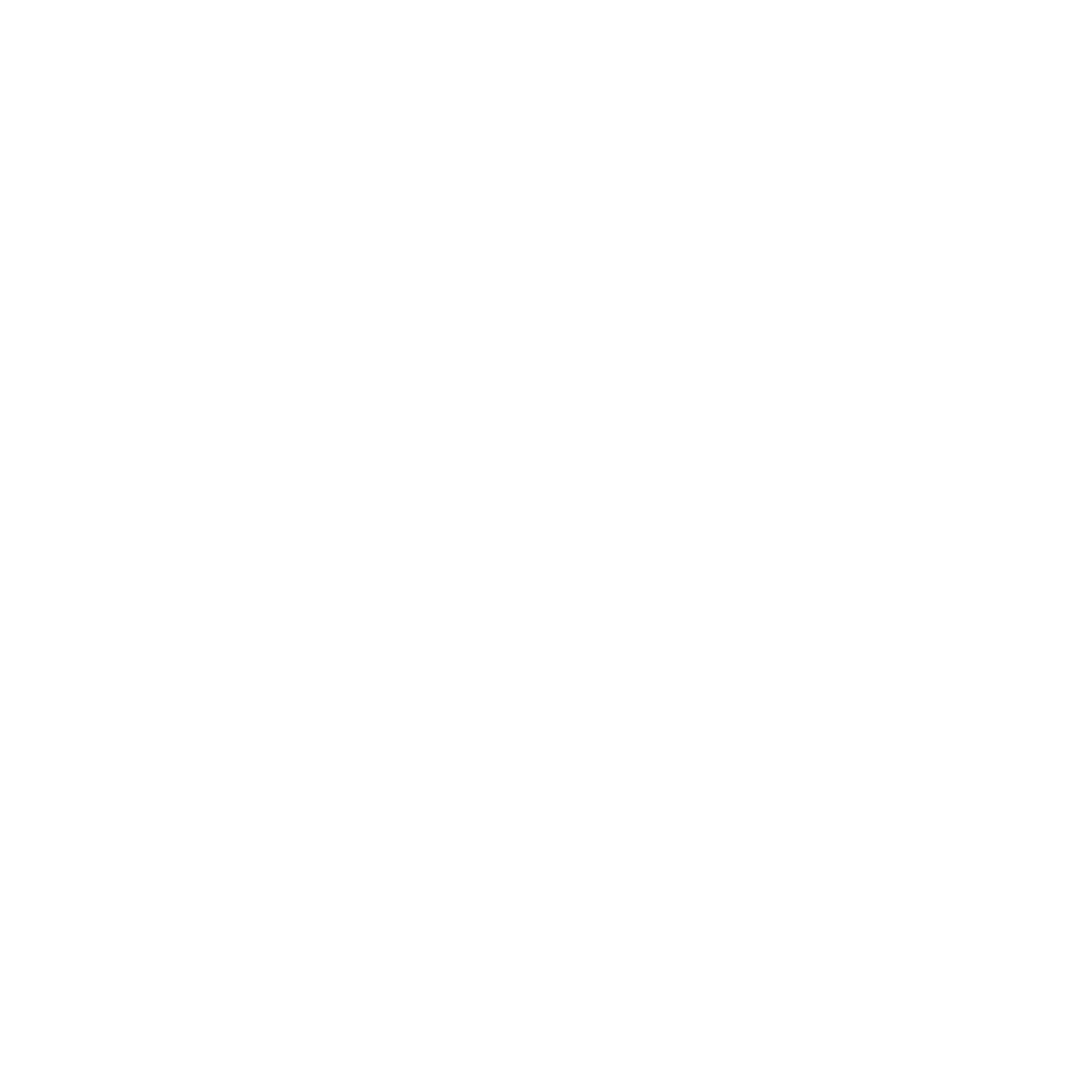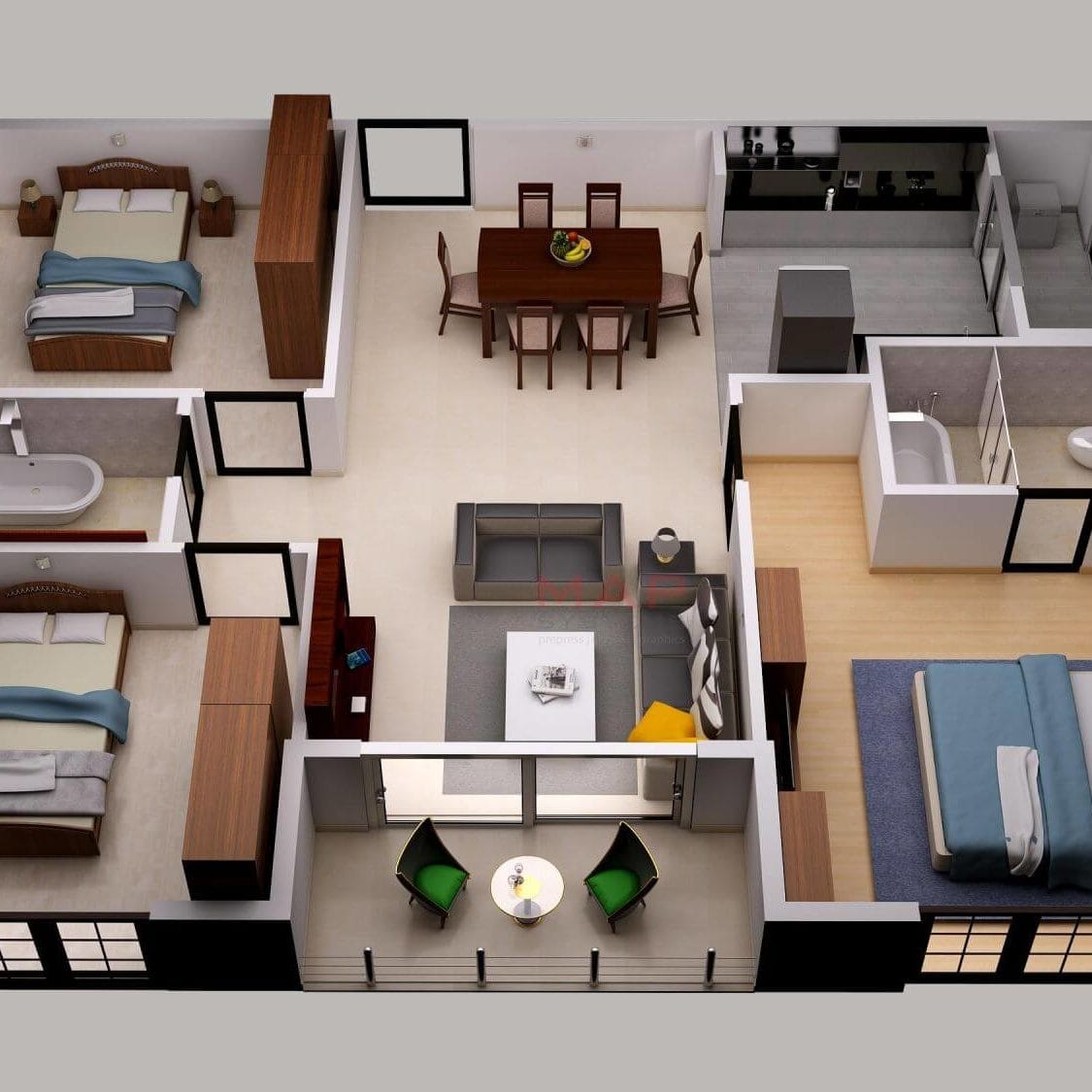Planning your dream home starts with a smart and simple house map design. Whether you’re building a compact home in an urban space or a traditional family house in the suburbs, a well-structured floor plan can make all the difference. At Elite Blueprints Consultancy, we specialize in offering house blueprint design consultancy in India, delivering modern yet low-cost house design plans that suit every need and budget.
Why Simple House Map Design Matters
Simple house map designs are easier to plan, budget, and execute. They allow for:
- Better space utilization
- Cost-effective construction
- Easier modifications
- Vastu compliance (in Indian-style home maps)
Moreover, with increasing demand for compact house designs for urban plots, simplicity in design has become the hallmark of efficient architecture.
10 Simple House Map Design Ideas
Here are ten practical and modern simple house maps curated for different needs:
- 2BHK House Map Design with Dimensions
Perfect for nuclear families, this design typically includes:
- 2 Bedrooms
- 1 Living Room
- 1 Kitchen
- 2 Bathrooms
- Balcony/Utility space
Dimensions: Usually 900–1000 sq ft
- Simple Floor Plan for 1000 Sq Ft House
An ideal layout for first-time homeowners, offering:
- Open kitchen-dining layout
- 2 Bedrooms with shared/common bath
- Compact drawing area
- Single Floor Modern Map
Designed for aging couples or small families:
- Everything on one floor
- Accessibility-friendly
- Low maintenance
- Vastu-Compliant Indian-Style Home Map
Aligns all rooms to Vastu principles:
- Kitchen in SE direction
- Master bedroom in SW
- Entryway in East or North
- Low-Cost House Design Plans
Best for budget-conscious families:
- Minimal use of walls
- Multipurpose spaces
- Simple roofing styles (shed or gable)
- Modern Simple House Map for Indian Homes
Combines aesthetics with function:
- False ceiling & modular kitchen
- Attached baths in all bedrooms
- Built-in wardrobes to save space
- Compact 3BHK Urban House Plan
For growing families in metro cities:
- Efficient vertical space usage
- Combined living-dining
- Master suite with balcony
- Affordable House Planning Services for Duplex Homes
Great for families looking for privacy and space:
- Ground floor: Living, kitchen, guest room
- First floor: Family lounge and bedrooms
- Easy Home Layout for Beginners
Simple to understand and execute:
- Clear zoning (private vs public)
- Straight walls and square rooms
- Budget-friendly finishes
- Elite Blueprints Signature Design
Crafted by dream home design in Siliguri:
- Customized layout based on your plot and lifestyle
- Blend of Vastu, aesthetics, and functionality
- Full consultancy from idea to execution
Popular Features in House Layout Plans by Elite Blueprints
| Feature | Benefit |
| Open Kitchen | Enhances space perception |
| Courtyard | Natural light and ventilation |
| Utility Area | Keeps the main kitchen clutter-free |
| Modular Storage | Maximizes space efficiency |
| Skylights | Reduces need for artificial lighting |
How to Choose the Right Map Design for Your Home
Follow these tips:
- Consider your family size: Choose between 1BHK, 2BHK, or 3BHK
- Set a budget: Go for low-cost house design plans if you’re cost-conscious
- Check Vastu requirements: Especially for Indian-style homes
- Think long-term: Opt for flexible layouts that can be modified later
Final Thoughts: Building Your Dream Home Starts with the Right Map
Choosing the right house layout plan is the first step toward your dream home. Whether you want a simple house map design for small homes or a modern indian house exterior design blueprint, Elite Blueprints Consultancy has the expertise and solutions for every need.
Ready to plan your perfect home?
📞 Contact Elite Blueprints Consultancy for expert house planning consultants.
www.ebcsiliguri.com
🛠️ From low-cost house design plans to elegant 2BHK house maps with dimensions, we bring your vision to life.
Common FAQs
Q1: Are simple house map designs suitable for small plots?
Yes, they are designed specifically for space efficiency and budget control.
Q2: What is the ideal size for a 2BHK house map design with dimensions?
Anywhere between 800 to 1200 sq ft works well depending on the number of residents.
Q3: Can I get custom house planning consultancy in Siliguri?
Absolutely! Elite Blueprints Consultancy offers affordable and custom design solutions locally.
Q4: Is Vastu necessary for home layout designs?
It’s optional but highly recommended by many clients for peace and harmony.




Comments are closed