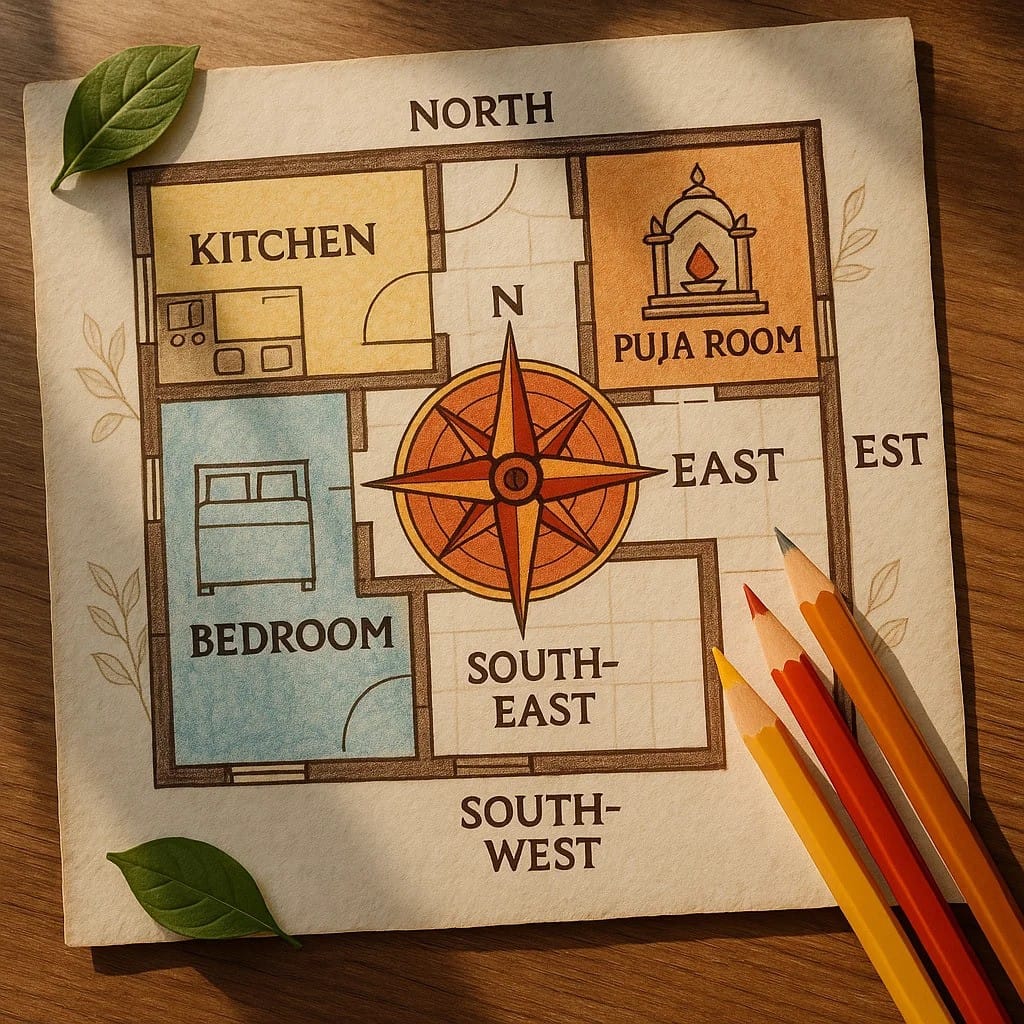Why Vastu Shastra Still Shapes Modern Indian Homes
In today’s world of contemporary home design and architecture, families are increasingly returning to traditional wisdom to create balanced, peaceful, and prosperous homes. Vastu Shastra, the ancient Indian science of architecture, continues to play a vital role in planning the best vastu floor plan for modern homes.
As urban living grows in cities like Siliguri, homeowners seek layouts that blend modern functionality with timeless energy principles — ensuring harmony, health, and happiness.
What Is the Importance of Vastu in Modern Home Design?
Before diving into the room-by-room vastu guidelines, it’s important to understand why Vastu remains relevant today:
- It aligns your home with the five elements — Earth, Water, Fire, Air, and Space.
- Promotes better natural light, ventilation, and energy flow.
- Brings balance between aesthetics and functionality.
- Helps enhance prosperity, peace, and family well-being.
Simply put, the best vastu floor plan doesn’t just make your home look good — it helps it feel good too.
Room-by-Room Vastu Guidelines
Below is a detailed breakdown of ideal placements, directions, and tips for every major room in your home, based on Vastu principles.
🛏 Bedroom Vastu Guidelines
Element | Vastu Recommendation |
Best Direction for Bedroom | Southwest (for master bedroom) |
| Bed Placement | Head towards the south or east |
Avoid | Mirrors directly facing the bed |
| Colors | Light blue, beige, or pastel tones for peace |
Vastu Tip | Keep electronics minimal and avoid beams overhead |
Reasoning:
The southwest direction represents stability and grounding. Placing the master bedroom here ensures restful sleep, improved relationships, and better decision-making.
Kitchen Vastu Guidelines
Element | Vastu Recommendation |
Best Direction for Kitchen | Southeast (the “Agni” or fire corner) |
| Cooking Platform Direction | Face east while cooking |
Sink Placement | North or northeast (to balance fire and water elements) |
Storage & Refrigerator | Southwest or west wall |
Colors | Shades of orange, yellow, or red for positive energy |
Pro Tip:
Avoid placing the kitchen near the puja room, bathroom, or directly under a staircase. These disrupt energy flow and can lead to conflicts or health issues.
Puja Room Vastu Guidelines
Element | Vastu Recommendation |
| Best Direction for Puja Room | Northeast (the most sacred direction) |
Placement of Idols | East or west-facing, never south |
| Floor Material | Marble or light-colored stone preferred |
Lighting | Natural light or soft yellow illumination |
| Colors | White, light yellow, or cream for serenity |
Pro Tip:
Keep the puja room separate from bedrooms or toilets, and avoid storing unnecessary items inside. It should be the cleanest and calmest corner of your home.
How to Create the Best Vastu Floor Plan
When planning your home layout, these are the key Vastu guidelines to keep in mind:
General Vastu Layout Tips
- Entrance: Should ideally be in the North or East direction.
- Living Room: North, East, or Northeast for welcoming positive energy.
- Staircase: Southwest, South, or West direction; avoid the center of the home.
- Bathrooms: Northwest or Southeast corners (never center or northeast).
- Water Tanks: Overhead tank in the southwest; underground tank in the northeast.
Ideal Vastu Zone Distribution
Zone | Ideal Purpose |
Northeast | Puja room, meditation area |
Southeast | Kitchen or electrical utilities |
| Southwest | Master bedroom, storage |
| Northwest | Guest room, bathrooms |
| Center (Brahmasthan) | Keep open or minimal furniture |
Common Vastu Mistakes to Avoid
- Staircase or heavy storage in the center of the house.
- Toilets sharing walls with puja rooms.
- Dark interiors with poor natural light.
- Sloping floors towards the south or west.
- Using black or grey as dominant interior colors.
Quick Fixes:
Use mirrors strategically, add indoor plants, or use bright lighting to correct energy imbalances without major renovations.
Conclusion: Designing the Best Vastu Floor Plan for Modern Living
Modern homes can be both aesthetic and spiritually balanced — thanks to smart integration of Vastu Shastra principles. Whether it’s the warm energy of your kitchen, the restful calm of your bedroom, or the sacred space of your puja room, Vastu ensures every part of your home contributes to your wellbeing.
The vastu floor plan is one that combines functionality, natural light, and directional harmony — creating a living space that breathes peace, prosperity, and purpose.
Transform Your Home with Expert Vastu & Design Guidance
At Elite Blueprints Consultancy, we combine civil engineering expertise with modern vastu-compliant design to create homes that are beautiful, balanced, and built to last.
📞 Call Us Today: +91-82500 86323, +91-90462 50581
🌐 Visit: www.ebcsiliguri.com
📍 Based in Siliguri | Serving India
Build your dream home — the Vastu way.
FAQs on Vastu and Home Design
Q1. Can Vastu be applied to apartments and small flats?
Yes! Even small homes can follow Vastu by aligning furniture, lighting, and colors as per directional energy.
Q2. What if the kitchen or bedroom is in the wrong direction?
Use remedies like Vastu pyramids, colors, or mirrors instead of structural changes.
Q3. Is Puja room mandatory as per Vastu?
No, but dedicating even a small northeast corner for prayer or meditation enhances positivity and focus.
Q4. What is the best direction for a house entrance as per Vastu?
Ideally, the entrance should face North or East to invite positive energy and prosperity into your home.
Q5. Who can help design a Vastu-compliant home?
Experts like Elite Blueprints Consultancy offer customized Vastu floor plans that blend aesthetics, functionality, and positive energy.
Read also: Construction Cost per Square Foot in Major Indian Cities
Read also: Step by Step Process of Structural Design of Building




Comments are closed