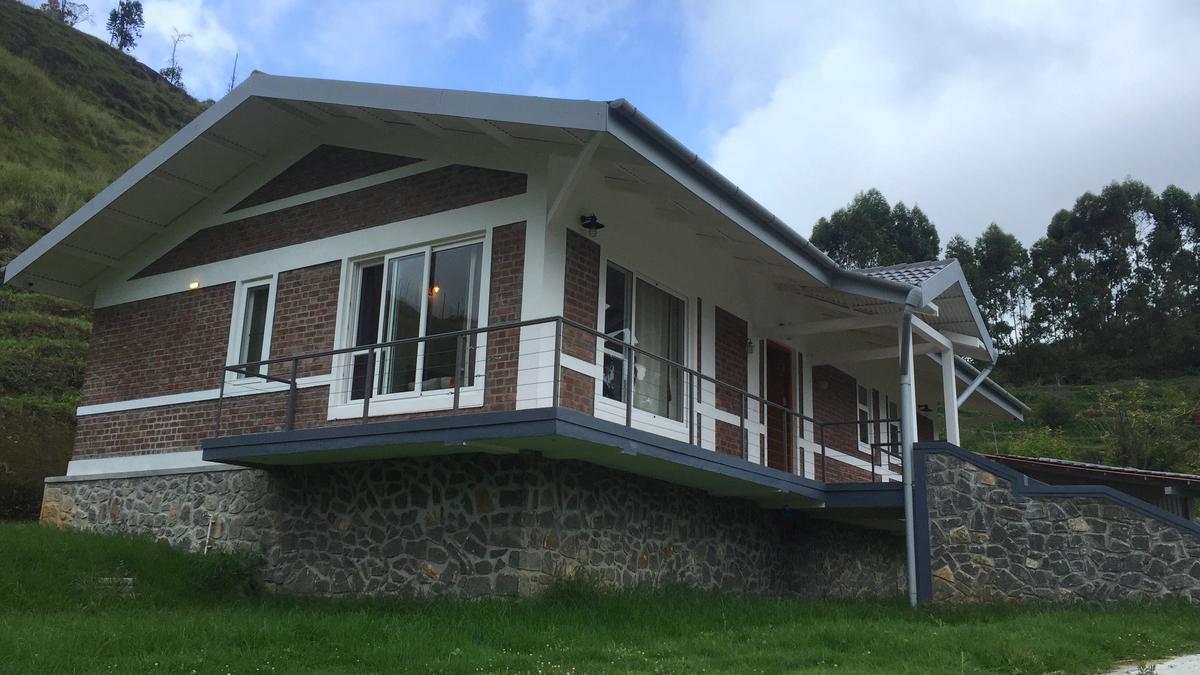Why Hill Construction in Northeast India Needs Special Planning
Building on hilly terrain is a challenge and an art. In Northeast India—home to states like Sikkim, Meghalaya, and Arunachal Pradesh—steep slopes, heavy rainfall, and frequent seismic activity make hillside house construction highly specialized. Proper structural design, slope stabilization, and earthquake-resistant methods aren’t just options—they’re essential. If you’re planning house construction in hilly terrain, understanding site planning, retaining wall design for slopes, and eco-friendly hillside building techniques can save costs and ensure long-term safety.
What Are the Challenges of Building on Hilly Terrain?
Constructing a house on a slope comes with unique hurdles that flat-land projects don’t face:
| Challenge | Impact on Construction |
| Steep slopes | Requires slope cutting, filling, and special foundations |
| Heavy rainfall | Increases drainage and landslide risks |
| Seismic activity (Zone IV & V in Northeast) | Requires earthquake-resistant structural design |
| Limited accessibility | Adds to material transport and labor costs |
| Soil type variability | Necessitates advanced soil testing for hilly areas |
Understanding these challenges helps engineers plan safe and cost-effective construction.
Hill Slope Construction Techniques
A successful hillside project begins with choosing the right construction approach. Civil engineers in Northeast India often recommend these methods:
- Step Cutting or Benching: Cutting the slope into horizontal steps to create stable platforms.
- Cut-and-Fill Method: Cutting higher ground and filling low-lying areas to level the site.
- Stilt or Pile Foundations: Elevating homes on stilts to avoid excessive slope cutting.
- Reinforced Retaining Walls: Preventing soil erosion and landslides with gravity, cantilever, or anchored retaining walls.
- Contour Mapping: Mapping slope contours before excavation to minimize slope disturbance.
Structural Design Essentials for Hilly Terrain Homes
Proper structural design for hilly areas isn’t just about stability—it’s about sustainability. Engineers focus on these critical elements:
- Hillside Foundation Design
- Isolated, stepped, or pile foundations depending on slope gradient and soil strength.
- Use of reinforced concrete and anchoring to bedrock for seismic safety.
- Slope Stabilization Methods
- Gabion walls, terracing, and vegetation to reduce erosion.
- Geogrids and soil nailing for reinforcing weak slopes.
- Drainage Design for Slopes
- Proper slope drainage, including catch drains, weep holes, and surface channels, to prevent waterlogging and slope failure.
- Earthquake-Resistant Houses
- Use ductile detailing as per North East India building codes (IS 1893, IS 13920).
- Lightweight construction materials for reduced seismic load.
Cost Factors in Hill Area House Construction
Hill area house construction cost varies significantly depending on slope steepness, accessibility, and design complexity. Below is a general cost breakdown:
| Construction Element | Approx. Cost Impact |
| Slope cutting & filling | ₹200–₹400 per cubic meter |
| Retaining wall construction | ₹1,500–₹2,500 per sq.m |
| Foundation (pile/stilt) | ₹800–₹1,500 per sq.ft |
| Earthquake-resistant detailing | 10–15% of structural cost |
| Road/material transport in hilly terrain | +20–30% overall cost |
Note: Costs are indicative for Northeast India regions like Siliguri, Gangtok, and Shillong.
Eco-Friendly and Aesthetic Hill Architecture Design Ideas
Eco-conscious design not only preserves nature but also enhances your hillside property’s appeal:
- Minimal Slope Disturbance: Building along the natural contour lines.
- Locally Sourced Materials: Bamboo, stone masonry, and local timber.
- Green Roofs & Rainwater Harvesting: Reducing water runoff.
- Passive Solar Design: Using natural sunlight and ventilation to reduce energy costs.
Choosing the Right Experts: Engineers and Architects in Northeast India
Engaging a civil engineering consultancy in Northeast India is critical for successful hillside construction. Look for:
- Structural Design Consultants in Siliguri for earthquake-safe designs.
- Architects familiar with hill construction codes in Sikkim, Meghalaya, and Arunachal Pradesh.
- Firms that provide soil testing, contour mapping, and retaining structure design under one roof.
Conclusion: Safe, Sustainable Homes in the Hills
Building on hilly terrain requires a combination of technical expertise, careful planning, and eco-conscious design. From foundation types for hill terrain to retaining structures for hillside houses, every step must be tailored to the unique challenges of the Northeast. Partnering with a trusted civil engineering consultancy in Siliguri ensures your hillside home is safe, beautiful, and future-proof.
Looking to build your dream home in Sikkim, Meghalaya, or in the North East? Contact Elite Blueprints Consultancy (EBC) for expert structural design, slope stabilization, and hill architecture planning—serving PAN India with precision and trust.
📞 Call Us Today: +91-82500 86323, +91-90462 50581
🌐 Visit: www.ebcsiliguri.com
📍 Based in Siliguri | Serving India
Plan smart. Build right. Spend wisely.
FAQs About Hill Construction in Northeast India
Q1: Is building on hilly terrain more expensive than flat land?
Yes. Expect a 20–40% increase in cost due to slope cutting, retaining walls, and transport logistics.
Q2: How can I prevent landslides on my hillside property?
Proper retaining walls, vegetation, and soil nailing, along with good drainage, are key to landslide prevention.
Q3: Are earthquake-resistant houses mandatory in the Northeast?
Yes. Northeast India is in Seismic Zones IV and V, so following IS codes for earthquake resistance is mandatory.




Comments are closed