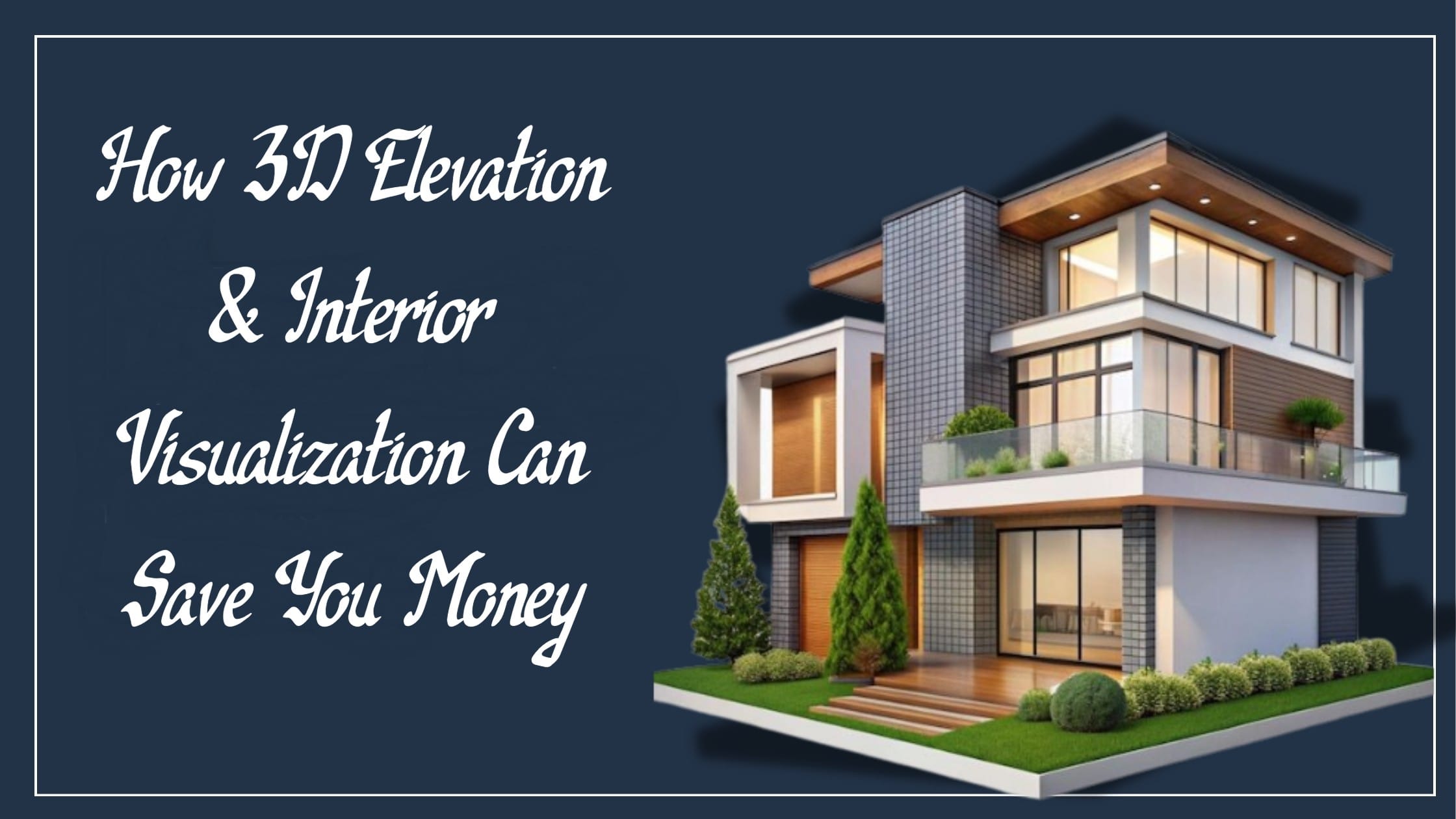Why 3D Visualization is Changing the Game in Indian Home Design
With the rise of technology and better client awareness, homebuyers in India are no longer satisfied with vague blueprints or 2D layouts. Today, the demand for 3D interior visualization and architectural 3D rendering is booming — not just for aesthetics, but for cost control.
In Siliguri and across India, homeowners and developers are embracing 3D home design services to eliminate costly surprises during construction. Whether you’re planning a bungalow, duplex, or commercial property, 3D elevation for house and 3D house rendering services are proving to be smarter investments than ever before.
What Is 3D Visualization in Construction?
3D visualization refers to the process of creating lifelike digital models of your home or building’s interiors and exteriors — before actual construction begins.
This includes:
- 3D exterior design
- Interior design visualization
- Architectural 3D rendering
- Interactive building plan with 3D render
- Walkthroughs and photorealistic renders
These visualizations allow you to see your entire home — from furniture to wall texture — in a virtual format.
How 3D Visualization Saves Money
Here’s how these services help you save 10–20% on total construction and interior costs:
- Eliminates Design Guesswork
Clients often struggle to visualize colors, layouts, and textures from 2D blueprints. 3D renders allow for pre-construction decision-making, saving money on mid-project changes.
| Without 3D | With 3D |
| Frequent on-site revisions | Finalized plan before work begins |
| Wastage of tiles/paints due to wrong selection | Visual confirmation of material finishes |
| Rework due to poor spatial judgment | Zero guesswork on space utilization |
- Reduces Material Waste
You know exactly what’s going where — so you order the right quantities. This reduces:
- Extra purchase of tiles, paints, and laminates
- Overcutting or trimming material
- Storage issues due to surplus stock
With a 3D house planning consultant in India, even small homes can be optimized to minimize wastage.
- Improves Contractor Coordination
Sharing 3D visuals with contractors improves:
- Execution accuracy
- Reduced miscommunication
- Faster approvals from clients and consultants
This results in fewer errors, saving both time and money.
- Helps Optimize Layout & Furniture Placement
One of the biggest regrets homeowners face is “Why didn’t we plan this better?”
Thanks to interior design visualization, you can:
- Test different furniture layouts
- Adjust lighting schemes
- Try various ceiling or false ceiling styles
- See daylight impact in real time
These previews help finalize designs without real-world trial and error.
- Avoids Structural and Legal Redesigns
With online 3D house design in India, architects can integrate structural elements into renders to ensure:
- No column clashes
- No ceiling height issues
- Electrical & plumbing plans are visible in 3D
This reduces chances of expensive changes after construction begins.
Types of 3D Rendering Services That Save You Money
| Service Type | How It Saves Cost |
| 3D Elevation for House | Helps finalize external façade, avoiding extra cladding or paint layers |
| 3D Interior Visualization | Finalizes decor themes, eliminating rework |
| 3D House Rendering Services | Offers a photorealistic walk-through, preventing post-construction regret |
| Architectural Visualization Services Siliguri | Helps comply with local aesthetics and climatic needs |
| Building Plan with 3D Render | Blends structural accuracy with visual clarity |
Real-Life Example: A ₹12 Lakh House Saved ₹1.5 Lakhs
One of our clients in Siliguri opted for exterior 3d house design services for their 1100 sq. ft. house. After rendering:
- They dropped an expensive POP ceiling and chose a minimal false ceiling.
- Switched from imported Italian tiles to equally elegant Indian alternatives.
- Resized a bedroom to allow better light and airflow, reducing AC load.
Total savings: ₹1.5 lakhs (~12.5%), plus a better-designed home.
Read also: Green Building Techniques We Use in 2025: Sustainable Yet Affordable
Conclusion: Design It Right Before You Build It
3D visualization is not just a luxury anymore — it’s a necessity in today’s competitive home design and construction industry. Whether you’re building a dream home or a commercial space, a clear digital visualization saves:
- Time
- Money
- Material
- Regret
From architectural 3D rendering to interior design visualization, Elite Blueprints Consultancy offers full-service 3D house planning consultants in India, tailored to your needs and budget.
✅ Let’s Visualize Your Dream Before We Build It
Partner with Elite Blueprints Consultancy, the leading provider of architectural visualization services in Siliguri. From 3D exterior design to online 3D house design in India, we help you build with confidence.
📞 Book a Free 3D Demo Now
+91 82500 86323, +91 9046250581
🌐 www.ebcsiliguri.com
📍 Serving Siliguri, North Bengal, and All Across India
Because seeing your home before it’s built… is the smartest way to build it.
FAQs About 3D Visualization Services
Q1: Is 3D visualization expensive?
Not at all. Starting from ₹4,000 for basic renders, the value it delivers far outweighs the cost.
Q2: Can I get 3D renders for individual rooms only?
Yes, especially for modular kitchens, bedrooms, and living rooms.
Q3: What’s the difference between 2D blueprints and 3D visualization?
2D is technical and hard for non-engineers to understand. 3D is visual, interactive, and far more client-friendly.
Read also: Cost Estimation in Civil Engineering: How We Save Clients 15–20%
Read also: A Guide to Building Layout in Construction




Comments are closed