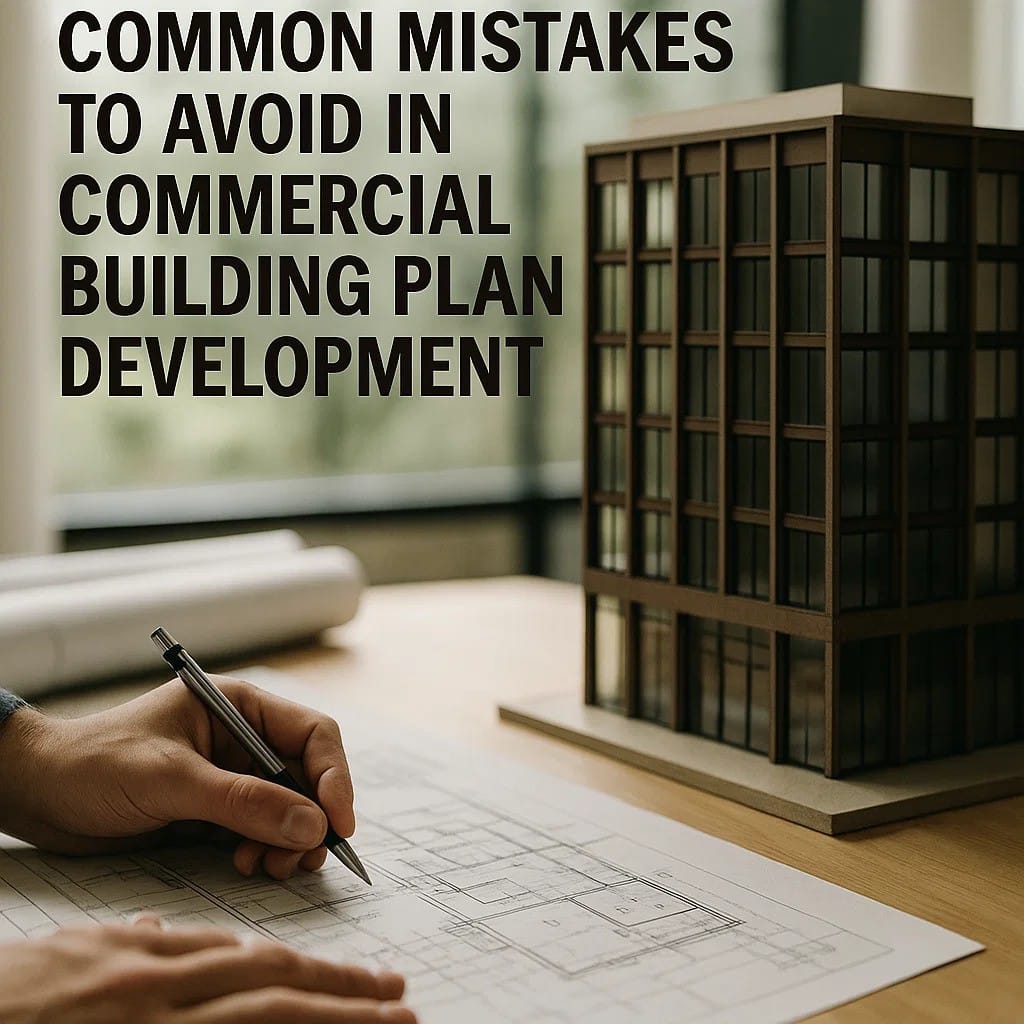Why Smart Commercial Building Planning Matters
A well-thought-out commercial building plan is the backbone of a successful construction project. From layout and structure to safety and aesthetics, every decision in building planning and drawing affects long-term efficiency, costs, and usability.
Urban development, rising real estate demands, and evolving business needs mean that mistakes in planning can be expensive and time-consuming. By identifying common pitfalls, project owners and developers can avoid delays, cost overruns, and design flaws.
What Is a Commercial Building Plan?
A commercial building plan is a comprehensive blueprint that guides construction teams, architects, and engineers on how a building should be executed.
Components include:
- Site plan with boundaries and access points.
- Floor layouts, including rooms, corridors, and staircases.
- Elevation and façade details.
- Structural elements: columns, beams, foundations.
- Utility planning: water, electricity, HVAC.
- Fire safety and emergency exits.
Think of it as a roadmap — skipping details at this stage can create huge challenges later.
Top Mistakes to Avoid in Building Planning and Drawing
When developing a commercial building plan, even small oversights can lead to major issues. Here’s what to watch out for:
- Ignoring Local Building Codes
Problem: Non-compliance can lead to legal fines, project halts, or even demolition.
Solution: Check municipal regulations and zoning laws before drafting the plan.
- Poor Space Planning
Problem: Narrow corridors, poorly placed elevators, or inefficient layouts reduce functionality.
Solution: Optimize for workflow, accessibility, and safety.
- Skipping Structural Analysis
Problem: Buildings may face cracks, settlement issues, or structural failures.
Solution: Engage civil engineering consultants early to review load calculations and foundation design.
- Underestimating Budget and Materials
Problem: Selecting high-end finishes without budgeting for construction costs leads to overspending.
Solution: Prepare a realistic Bill of Quantities (BOQ) and cost estimation.
- Overlooking Utility Planning
Problem: Inadequate provision for plumbing, electrical, or HVAC can cause retrofitting nightmares.
Solution: Include detailed utility layout in your building planning and drawing phase.
- Ignoring Sustainability
Problem: Buildings with poor energy efficiency increase operational costs.
Solution: Incorporate natural lighting, ventilation, and eco-friendly materials in your plan.
- Lack of Future-Proofing
Problem: Expansions or modifications become difficult.
Solution: Plan for future floors, additional wings, or adaptable office spaces.
Read also: 5 Common Site Planning Errors That Can Delay Your Project
Common Pitfalls Visualized
Mistake | Consequence | Solution |
Ignoring local codes | Legal issues, fines | Verify zoning & building regulations |
| Poor space layout | Reduced usability, workflow issues | Optimize floor plans & circulation |
Weak structural analysis | Cracks, instability | Engage civil engineering consultants |
Budget underestimation | Cost overruns | Prepare detailed BOQ |
| Inadequate utilities planning | Retrofitting & functional issues | Plan plumbing, HVAC, and electrical early |
| Ignoring sustainability | High energy costs & environmental impact | Incorporate green building design |
| No future-proofing | Difficulty expanding or modifying the building | Allow for future growth in design |
Tips to Ensure a Flawless Commercial Building Plan
- Collaborate Early: Architects, civil engineers, and interior planners should work together from day one.
- Use Technology: BIM (Building Information Modeling) and CAD software reduce errors in drawings.
- Regular Reviews: Conduct periodic checks at each stage of building planning and drawing.
- Site Surveys: Perform soil testing, topography checks, and feasibility studies.
- Documentation: Maintain clear records of approvals, modifications, and design choices.
Conclusion: Avoid Mistakes, Build Smarter
A successful commercial project begins with meticulous planning. By avoiding common mistakes in commercial building plan development and emphasizing building planning and drawing, developers can save time, money, and effort while ensuring long-term safety and usability.
Need Expert Help With Your Commercial Building Plan?
At Elite Blueprints Consultancy, we provide comprehensive services in commercial building planning, structural design, and civil engineering consultancy. From initial drawings to project execution, our team ensures accuracy, compliance, and efficiency.
📞 Call Us Today: +91-82500 86323, +91-90462 50581
🌐 Visit: www.ebcsiliguri.com
📍 Based in Siliguri | Serving India
Let’s build smarter — start your commercial project the right way!
FAQs About Commercial Building Planning
Q1: Can I skip hiring civil engineers for small commercial projects?
Even small commercial structures need structural review. A civil engineering consultant ensures safety and compliance.
Q2: How long does building planning and drawing typically take?
For medium-scale projects, 3–6 weeks is typical; large-scale commercial projects may take several months depending on complexity.
Q3: Are sustainability features expensive?
Initially, they may increase costs slightly, but energy savings and long-term operational efficiency offset this investment.
Read also: Construction Cost per Square Foot in Major Indian Cities
Read also: 2025 Home Design Trends: Modern, Minimalist & Budget-Friendly




Comments are closed