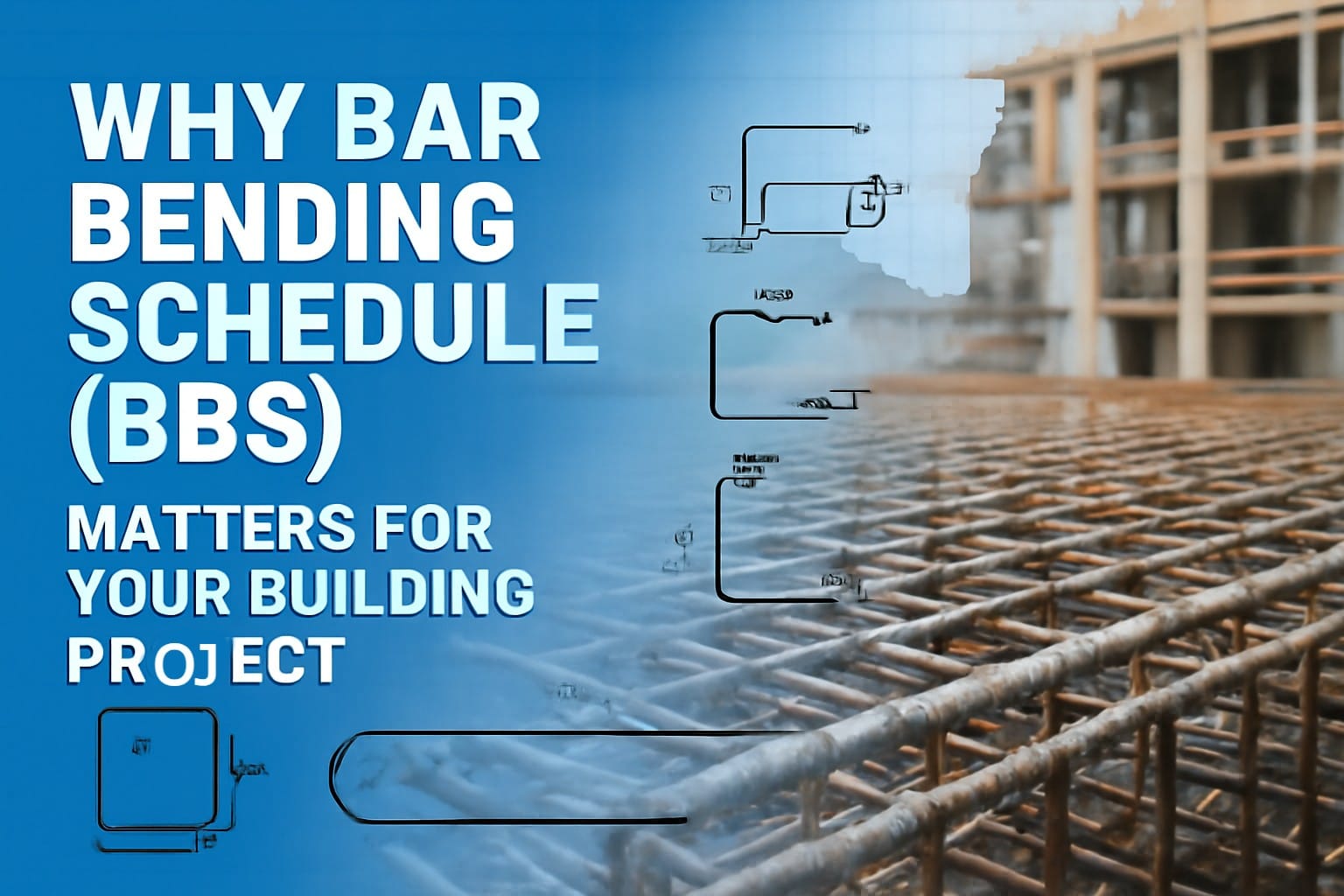The Role of Steel in Smart Construction
Every durable building begins with a strong skeleton — and steel reinforcement is at the heart of that framework. But have you ever wondered how engineers manage tons of steel bars across slabs, beams, columns, and footings with such accuracy?
The answer lies in a simple but powerful document: the Bar Bending Schedule (BBS).
In modern building planning and design, especially for residential building plans, BBS plays a critical role in saving time, cost, and ensuring structural safety.
Let’s break down what BBS is, why it matters, and how it can streamline your entire construction process.
What is a Bar Bending Schedule (BBS)?
Bar Bending Schedule (BBS) is a detailed list of reinforcement bars used in RCC (Reinforced Cement Concrete) work, specifying the type, size, length, shape, bending angles, and quantity.
It acts as a steel management blueprint for site engineers, contractors, and quantity surveyors.
Why BBS is Crucial in Building Projects
Whether you’re building a small home or a multi-story complex, BBS ensures your structural design translates accurately into real-world steel placement.
Here’s why BBS matters:
- Accurate Quantity Estimation
Know exactly how much steel you need — avoid excess purchases or shortage delays. - Cost Control
Prevent material wastage and reduce overall project costs by up to 10%. - Error-Free Execution
Minimizes manual errors during cutting, bending, and placing. - Faster Procurement
Suppliers get precise specifications for cutting and delivery. - Better Site Management
Helps engineers track daily steel consumption and reduce pilferage. - Compliance & Auditing
A must-have for government or private projects that require documentation and quality checks.
Key Components of a Bar Bending Schedule
A typical BBS includes the following parameters:
| Column | Details |
| Bar Mark | Identification tag (e.g., B1, B2…) |
| Bar Shape | Based on standard shapes (U, L, crank, stirrup) |
| Bar Diameter | Thickness in mm (8mm, 10mm, 16mm, etc.) |
| Length per Bar | Cut length after accounting for bends and hooks |
| Number of Bars | Total quantity required |
| Total Length/Weight | Used for procurement and billing purposes |
| Bending Details | Hooks, bends, angles, crank lengths |
How BBS Fits into Building Planning and Design
During the building planning and design phase, structural engineers create a BBS based on the residential building plans or commercial designs. Once RCC elements are designed (like slabs, beams, and columns), the BBS acts as a ready reference for:
- Quantity takeoff
- Bar cutting and labeling
- Site placement
- Estimating steel costs
It’s especially vital when multiple contractors are involved — ensuring uniformity across construction teams.
Read also: Indian House Exterior Design or Full Home Construction: Which Should You Focus on First?
Common Shapes Used in BBS (with Codes)
| Shape Code | Description | Used In |
| A | Straight bar | Footings, slabs |
| B | L-shaped bar | Columns, corners |
| C | U-shaped bar | Beams, stirrups |
| D | Cranked bar | Slabs, cantilevers |
| E | Circular stirrups | Columns, piers |
This standardized coding system makes communication seamless between engineer, fabricator, and contractor.
Benefits of BBS in Residential Building Plans
Even in small-scale residential buildings, BBS offers immense benefits:
- Helps homeowners understand material requirements upfront
- Useful for cross-checking steel consumption during billing
- Reduces wastage, which is common in hand-cut bars
- Enables faster construction timelines with pre-bent steel delivery
Real-World Example
Let’s say you are constructing a 1200 sq. ft. house. Without BBS, the steel purchase may be based on assumptions. You might buy 5 tons of steel but only need 4.2 tons. That’s ₹50,000–₹70,000 of waste.
With BBS:
- You buy exactly what you need.
- Cutting and bending can be outsourced.
- Site becomes faster and cleaner.
- You save both money and time.
Conclusion: Build Smart with a Bar Bending Schedule
BBS is more than just a table — it’s a strategic tool that ties together building planning and design, material procurement, and construction execution.
Especially in residential building plans, where budgets are tight, BBS provides unmatched clarity and control.
Skipping a BBS might save a day — but it can cost you weeks and thousands later.
Read also: A Guide to Building Layout in Construction
Need a BBS for Your Residential Project? We’ve Got You Covered.
At Elite Blueprints Consultancy, we offer expert Bar Bending Schedule preparation, residential building plans, and full-service building planning and design — helping you build smarter, stronger, and more efficiently.
📞 Call Us Today: +91-82500 86323, +91-90462 50581
🌐 Visit: www.ebcsiliguri.com
📍 Based in Siliguri | Serving India
FAQs About Bar Bending Schedule
Q1: Is BBS necessary for small homes?
Yes! Even a single-floor residential building can save 5–8% on steel costs with a proper BBS.
Q2: Who prepares the BBS?
It’s usually prepared by a civil engineering consultant or structural engineer.
Q3: Can BBS be done manually or digitally?
Both are possible, but digital BBS using software like AutoCAD, Excel, or BIM tools is preferred for large projects.
Read also: Hiring a Civil Engineer vs. a Contractor: What’s the Difference?




Comments are closed