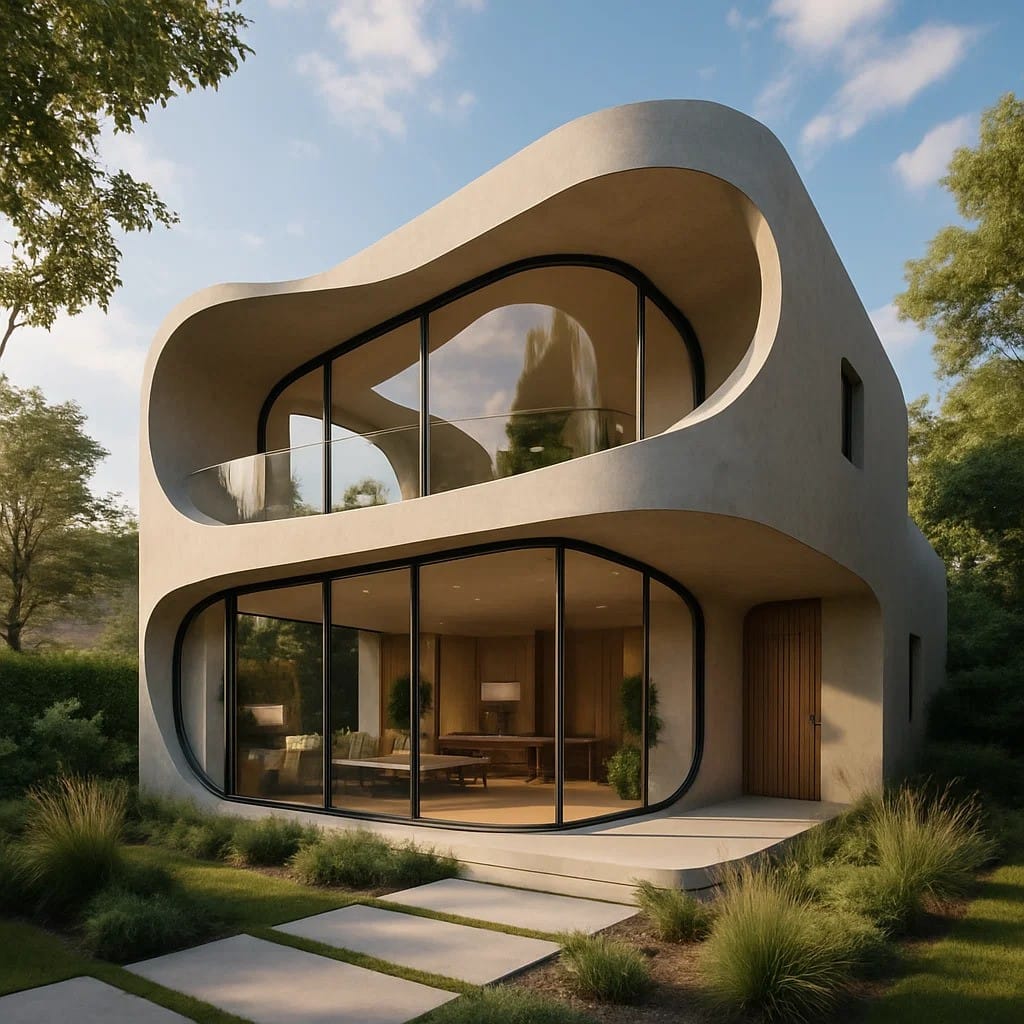The Evolution of Modern Architecture
Architecture today isn’t just about creating buildings — it’s about designing experiences, emotions, and identities. As urban landscapes evolve and clients become more design-conscious, the need for precision, visualization, and creativity has never been higher.
That’s where 3D exterior design steps in. For architects, it’s not merely a digital tool — it’s an indispensable bridge between imagination and reality, turning conceptual sketches into lifelike visual experiences.
Whether it’s a modern villa, a commercial complex, or an urban development project, exterior 3D house design empowers architects to visualize, modify, and perfect their vision before the first brick is laid.
What Is 3D Exterior Design?
3D exterior design refers to the process of creating a digital, three-dimensional representation of a building’s outer appearance. Using advanced software such as SketchUp, Revit, Lumion, or AutoCAD 3D, architects can simulate materials, lighting, landscaping, and textures in real-time.
Benefits at a Glance:
Benefit | Description |
| Realistic Visualization | See how the building will look in real-world conditions before construction. |
| Improved Communication | Bridges the gap between client imagination and architectural reality. |
| Faster Revisions | Design errors or material mismatches can be spotted early and corrected. |
| Enhanced Marketing | 3D renders can be used for proposals, brochures, and real estate promotions. |
Why 3D Exterior Design Is a Game-Changer for Architects
Precision and Realism
Traditional 2D blueprints convey measurements but fail to express feeling.
With 3D exterior visualization, architects can represent every element — from wall textures and paint shades to garden layouts and sunlight direction — with photorealistic detail.
This gives both architects and clients a clear, shared understanding of how the final structure will appear.
Seamless Collaboration Between Exterior and Interior Design
Earlier, exterior and interior design were often treated as separate stages. However, with modern 3D modeling tools, architects can now integrate both seamlessly.
For example:
- The facade’s color palette can be synced with interior wall finishes.
- Window placements can be optimized for natural light based on room design.
- Landscape features can complement indoor aesthetics.
This ensures design consistency across all aspects of the building — from the front elevation to the last room corner.
Cost and Time Efficiency
Changes made during construction can be extremely costly. With 3D exterior visualization, architects can detect issues early — saving both time and money.
Example:
A client may not like how the balcony railing looks against the stone cladding. Instead of demolishing and rebuilding, the architect can test different materials digitally until the perfect match is found.
Client Engagement and Approval
A 3D exterior model is far more convincing than a flat drawing. It helps clients:
- Visualize their dream home from every angle
- Suggest design changes confidently
- Approve designs faster because they understand them better
This enhanced interaction builds trust and satisfaction, strengthening client relationships.
Marketing and Presentation Edge
In today’s digital-first market, presentation matters. Developers, contractors, and architects use exterior 3D house design renders to attract clients and investors.
High-quality 3D images and walkthroughs can be featured in:
- Real estate brochures
- Website galleries
- Social media promotions
- Virtual reality (VR) experiences
This not only boosts marketing appeal but also sets firms apart from competitors who rely on static 2D visuals.
How Architects Use 3D Exterior Design in Practice
Stage | Role of 3D Design |
| Concept Design | Create initial shape, volume, and material mood boards. |
| Client Presentation | Render realistic images for design approval. |
| Technical Coordination | Share 3D models with structural and MEP engineers for conflict detection. |
| Construction Planning | Use 3D models to plan site logistics and sequencing. |
| Marketing | Generate photorealistic renders and flythroughs. |
The Future of Architectural Visualization
The future of architecture is immersive, data-driven, and interactive. With advancements in AI-assisted modeling, virtual reality walkthroughs, and real-time rendering, 3D exterior design is becoming the cornerstone of architectural innovation.
From small home projects to mega infrastructure developments, every design decision is now supported by 3D precision, aesthetics, and predictability.
Conclusion: Turning Vision Into Reality — One Render at a Time
In modern architecture, 3D exterior design isn’t just a tool; it’s a language.
It enables architects to convey ideas clearly, eliminate uncertainty, and inspire confidence in every stakeholder — from the client to the contractor.
Whether you’re designing a cozy home, a luxury villa, or a commercial complex, 3D exterior visualization ensures your project stands out — on paper, in pixels, and in reality.
✅ Bring Your Vision to Life with Photorealistic 3D Designs!
At Elite Blueprints Consultancy, we specialize in exterior and interior design, offering high-quality 3D rendering services that turn concepts into reality.
From architectural visualization to complete project planning — we help architects, builders, and homeowners bring their dream structures to life with precision and creativity.
📞 Call Us Today: +91-82500 86323, +91-90462 50581
🌐 Visit: www.ebcsiliguri.com
📍 Based in Siliguri | Serving India
Design. Visualize. Build.
FAQs About 3D Exterior Design
Q1: What software is best for 3D exterior design?
Tools like SketchUp, Lumion, Revit, and Blender are popular among architects for rendering lifelike exterior visuals.
Q2: Can 3D design handle both exterior and interior layouts?
Yes, modern software allows seamless integration of exterior and interior design, ensuring visual and structural coherence throughout the building.
Q3: Is 3D exterior design expensive?
Initially, it may add to design costs, but it prevents expensive rework and ensures faster project approval — making it highly cost-effective in the long run.
Q4: Can clients suggest changes after seeing a 3D model?
Absolutely. That’s one of the biggest advantages — clients can visualize and tweak designs before construction begins.




Comments are closed