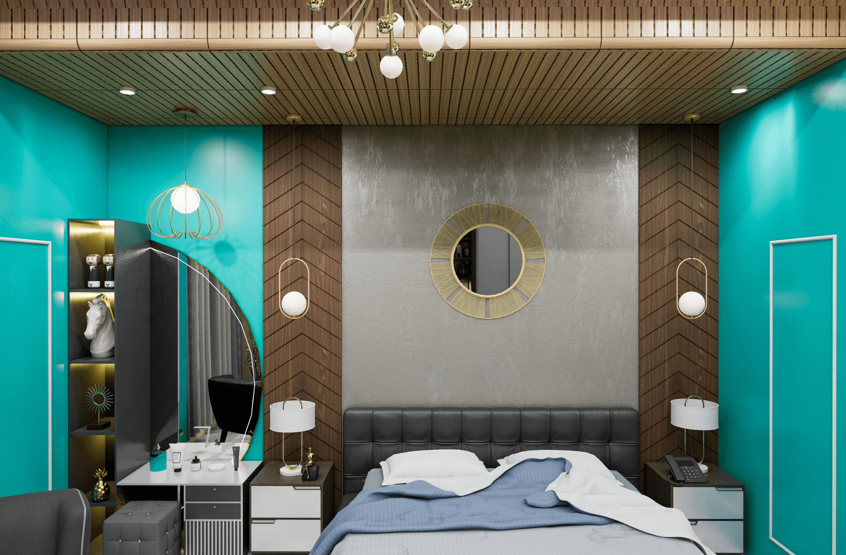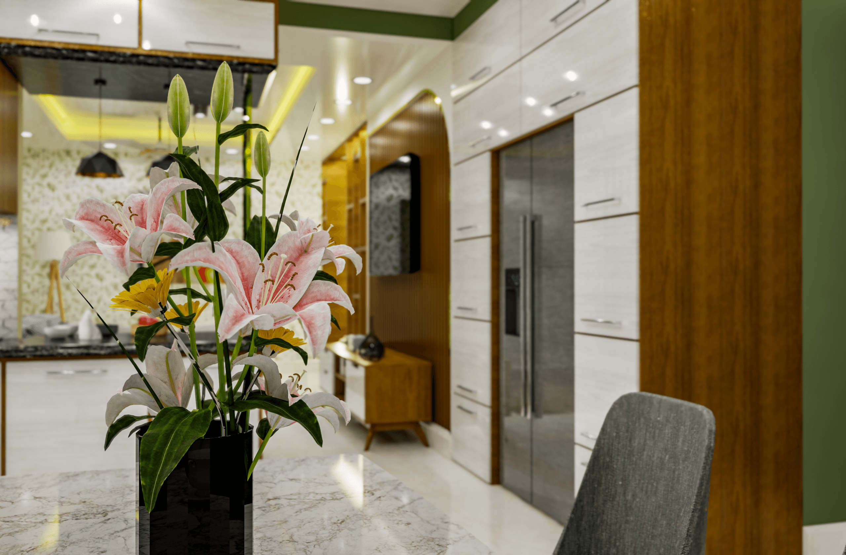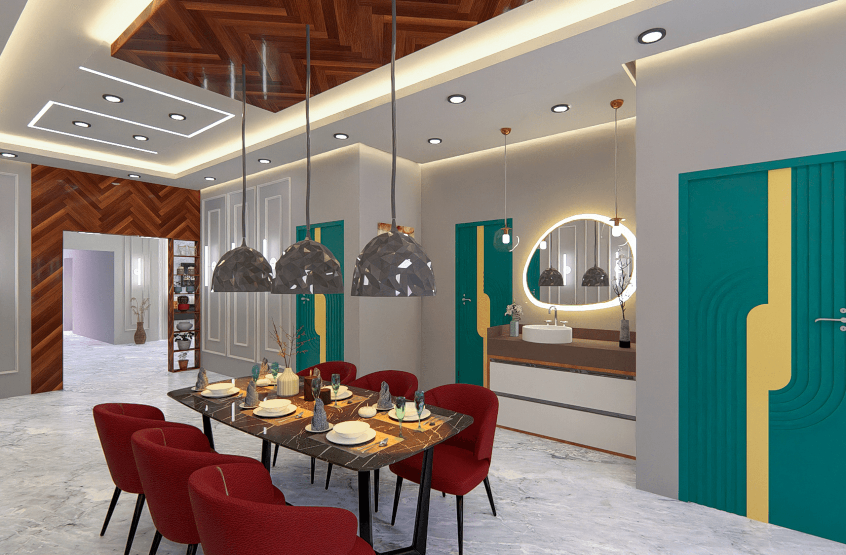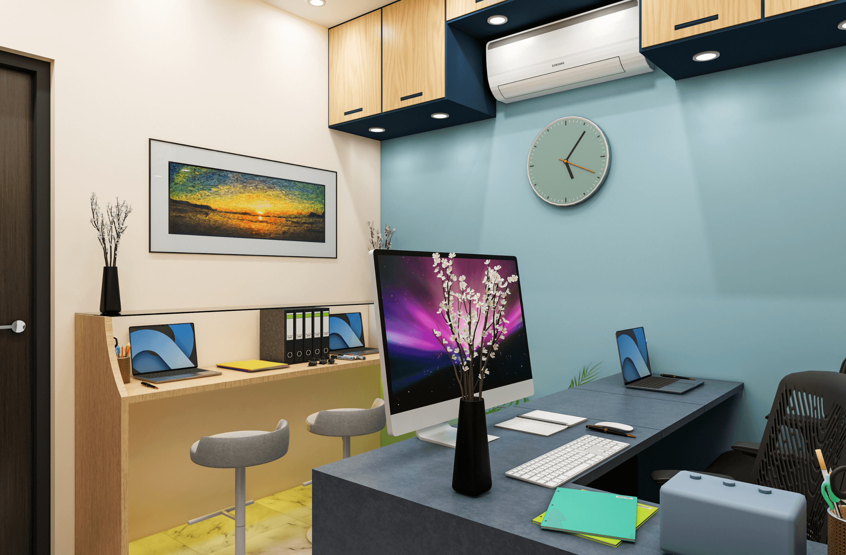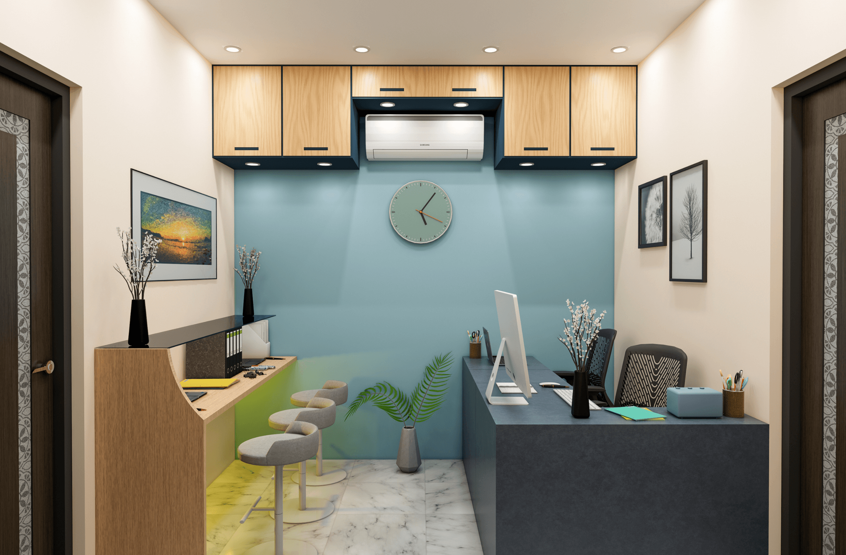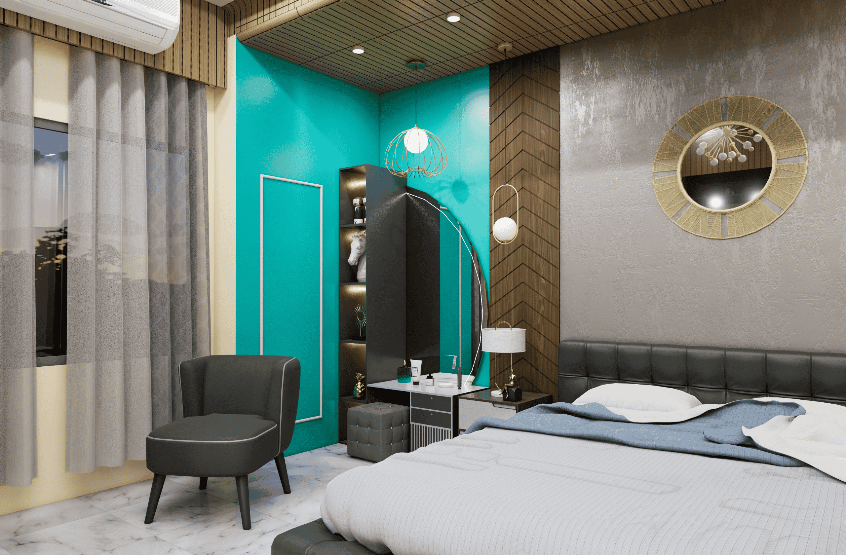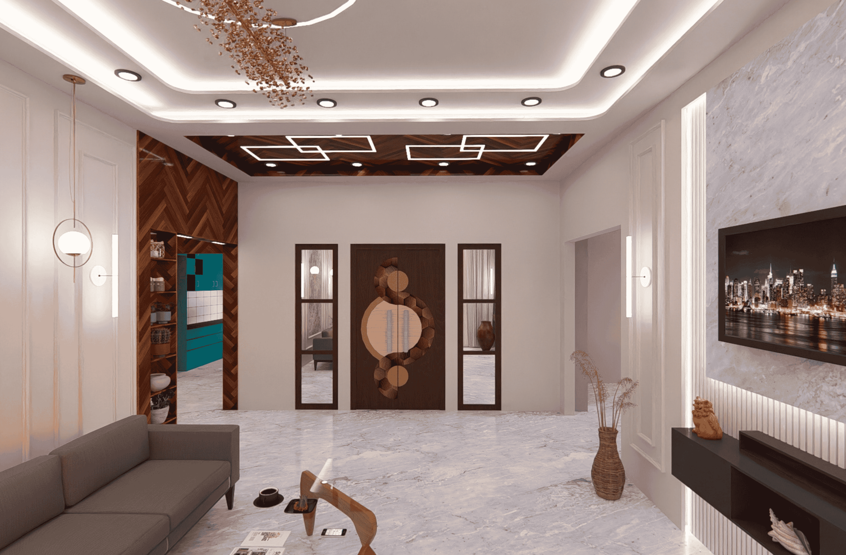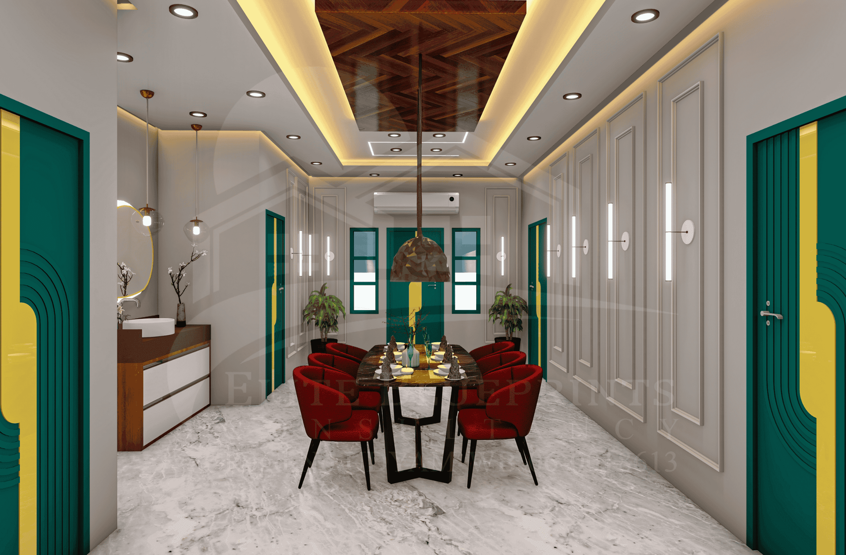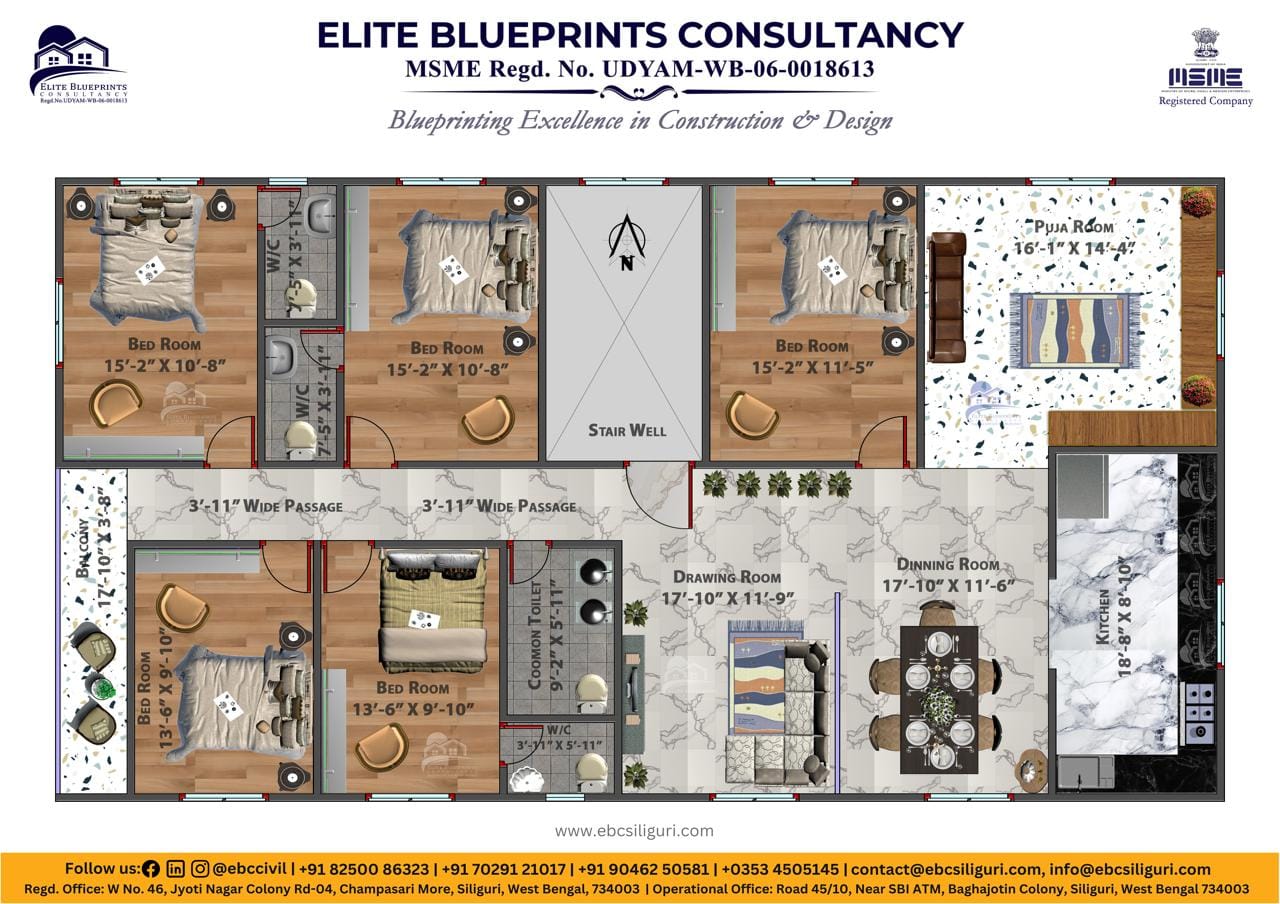
Affordable floor plan is generally designed to provide a functional & compact living space. In this type of plan, we generally try to maximize the space, minimize waste, and optimize the whole budget. Affordable floor plan always helps to construct a new building or renovate a structure.
There are some benefits of these types of plans, which are as follows:
2 katha land is not a very large space; it’s a significant investment. 2 katha land means it’s nearly 720 square feet and you can design as per your choice, as shown below:
Some basic factors we have to consider in our mind:
Some benefits of best floor plan within 2 katha land:
Siliguri is a growing city at the foothills of the Himalayan range and it’s expanding day by day. Vastu design engineer plays a crucial role in the whole construction.
Vastu Shastra is an ancient Indian architectural science that highlights the design of buildings and space distribution with five natural elements: fire, water, air, earth, and space.
Some benefits of vastu design:
In Siliguri, the vastu design concept is rising day by day. Elite Blueprints Consultancy also provides the best vastu design engineer in Siliguri. We also recommend experienced and expert vastu engineer to design and execute the project. We also provide the best vastu floor plan which helps fulfill your requirements. Our Elite Blueprints Consultancy provides service mainly in Siliguri and other places.
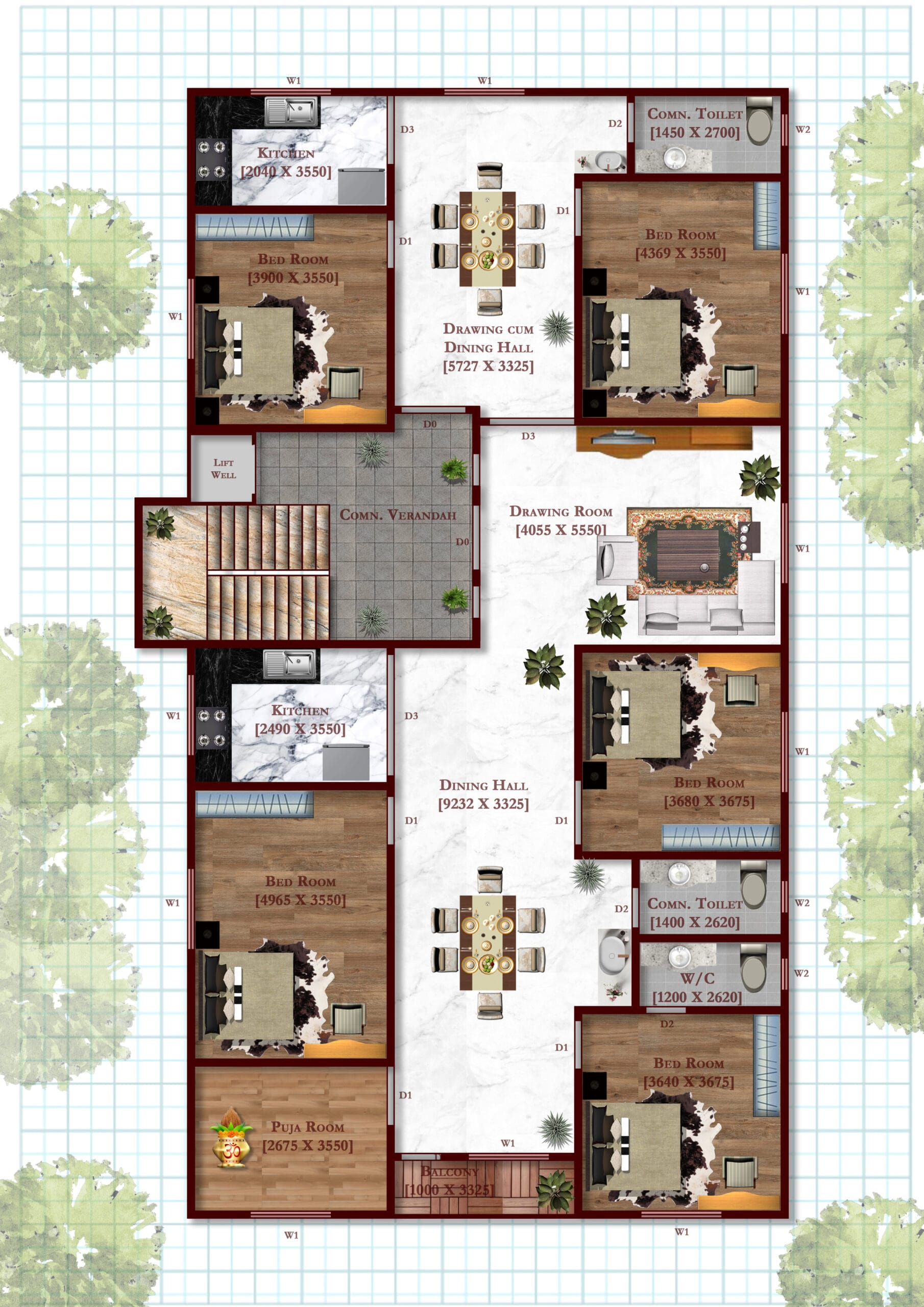
A Vastu-compliant floor plan is a house layout designed according to Vastu Shastra principles — the ancient Indian science of architecture. It ensures the right placement of rooms, doors, and windows to balance the five natural elements (earth, water, fire, air, and space) for positive energy, health, and prosperity.
You can get a custom Vastu floor plan designed by professional architects and Vastu consultants. At Elite Blueprints Consultancy, we combine modern design principles with traditional Vastu guidelines to create balanced, energy-efficient, and aesthetic floor plans tailored to your site and lifestyle.
The Master Bedroom should be in the South-West direction to ensure stability and strength. For children or guests, North-West or West directions are suitable.
While selecting a plot for construction, check these Vastu factors:
• Square or rectangular shape is ideal
• Sloping towards the North or East is preferred
• Avoid plots near cemeteries, electrical poles, or T-junctions
• The plot should receive adequate sunlight and ventilation
Each direction in Vastu Shastra has a governing element and specific room placement:
• North-East (Ishan): Ideal for Puja room or meditation space
• South-East (Agni): Best for Kitchen
• South-West (Nairutya): Suitable for Master Bedroom
• North-West (Vayavya): Perfect for Guest Bedroom or Dining Room
• Center (Brahmasthan): Should be open and clutter-free
Following Vastu principles helps create a home that promotes peace, good health, financial stability, and overall well-being. A Vastu-based layout ensures proper sunlight, ventilation, and energy flow, which can have psychological and physical benefits for residents.
The South-East direction (ruled by the Fire element) is best for kitchens. If that’s not possible, North-West is the second-best option. The cooking stove should face East, allowing the person to face East while cooking.
Yes, Vastu principles can be customized for apartments, flats, or small houses. Even minor changes in layout, colors, and room arrangements can help harmonize the space according to energy flow and directional balance.
According to Vastu Shastra, the main door should face North, East, or North-East, as these directions allow positive energy and sunlight to enter the house. Avoid South-West entrances unless they are corrected with proper remedies.
