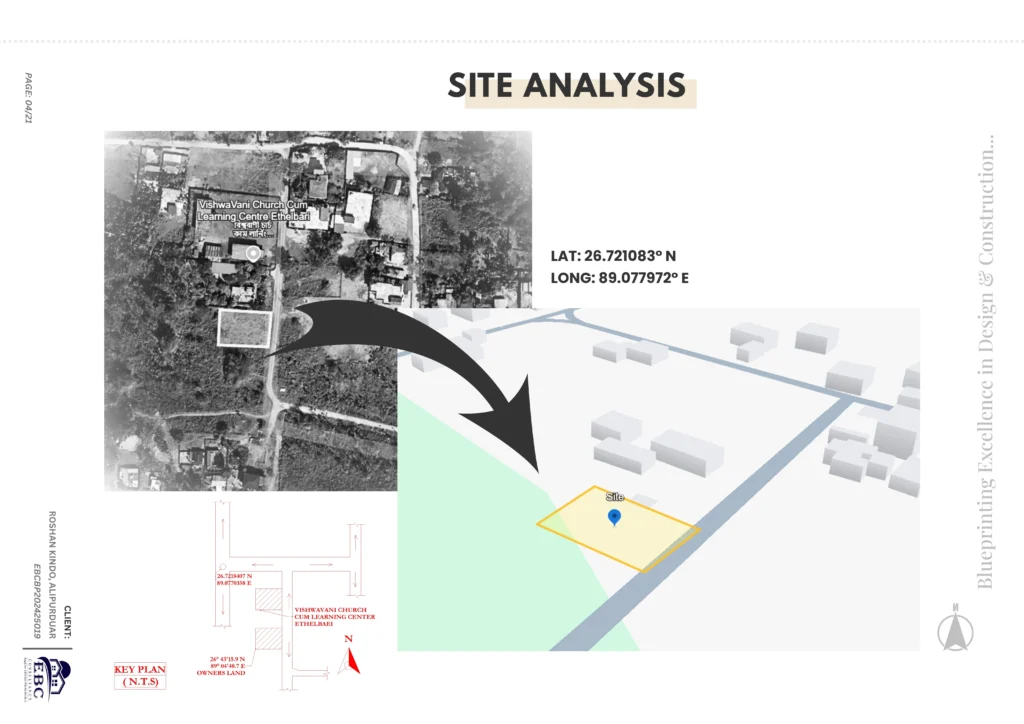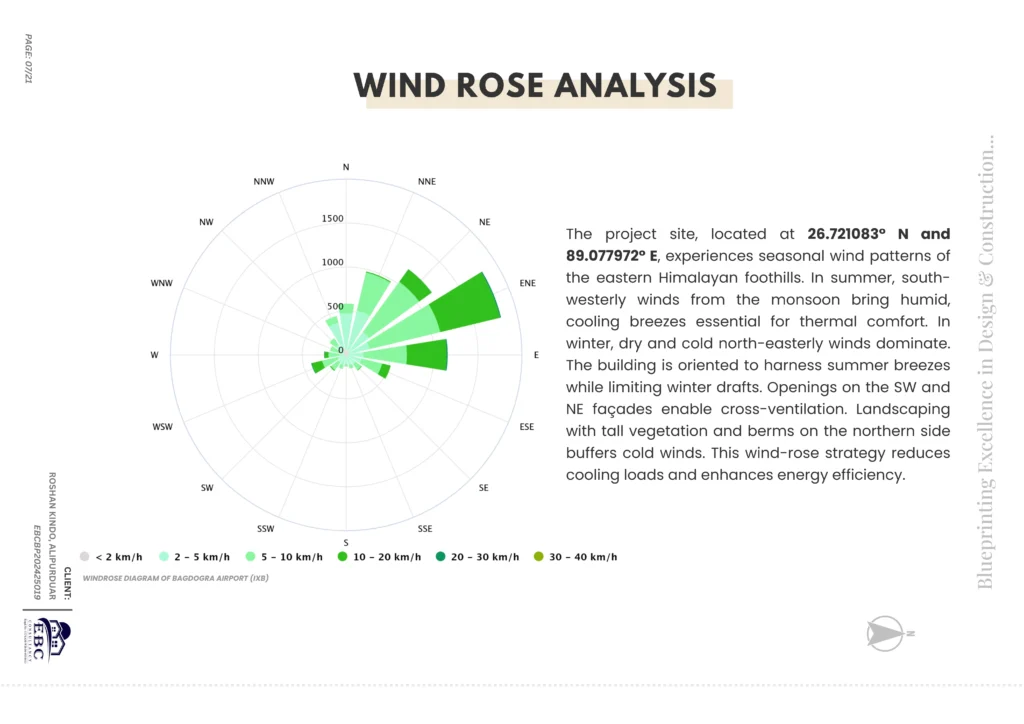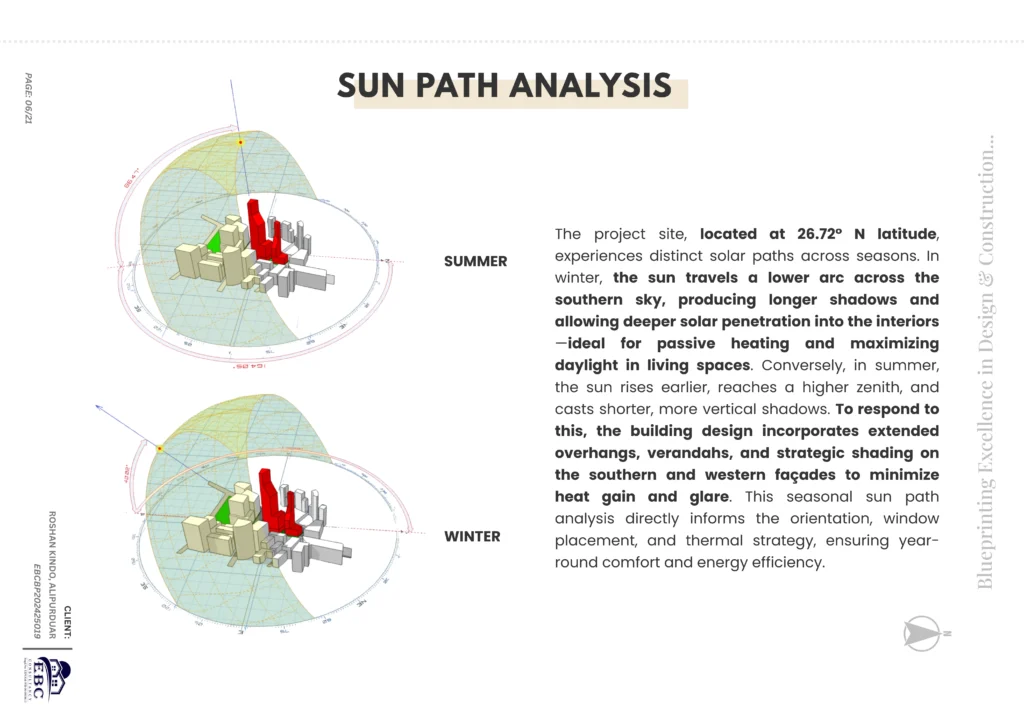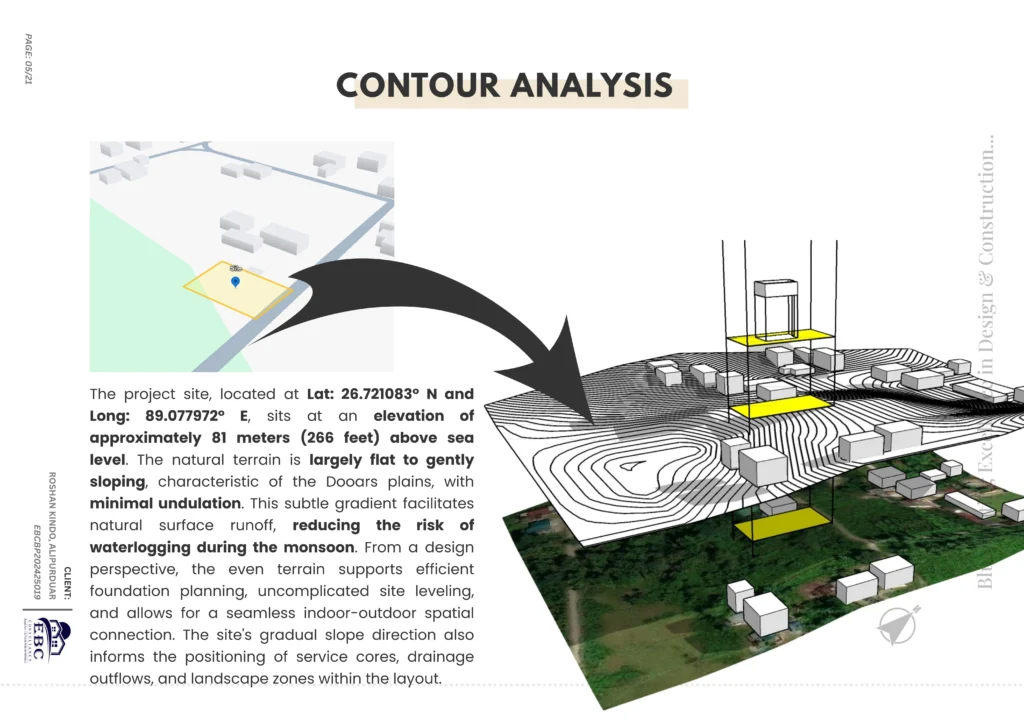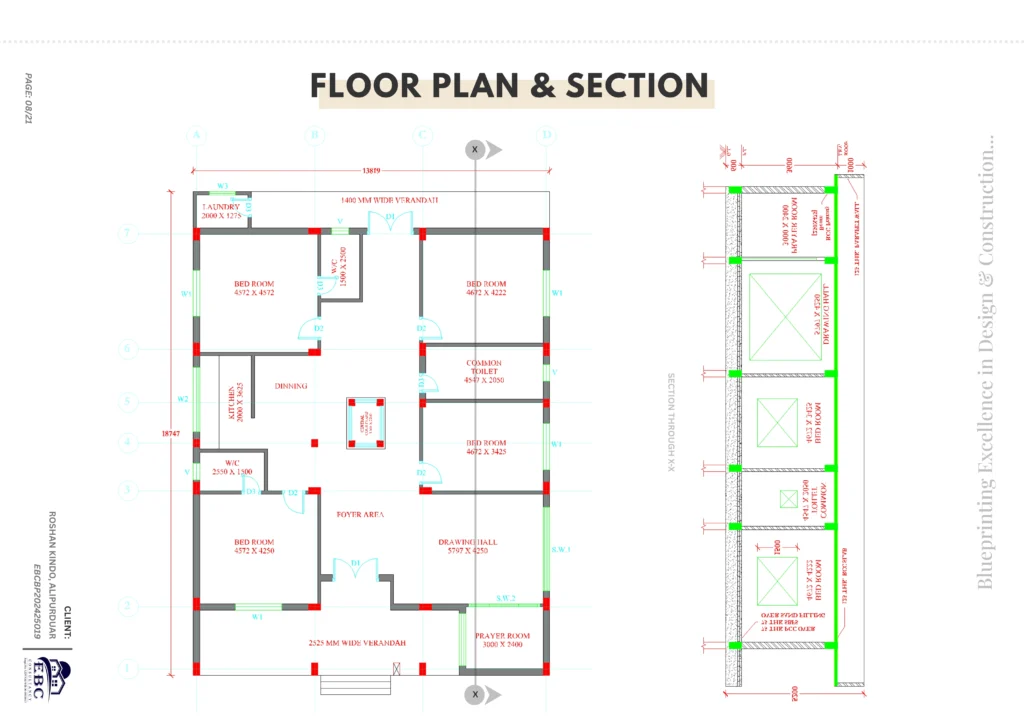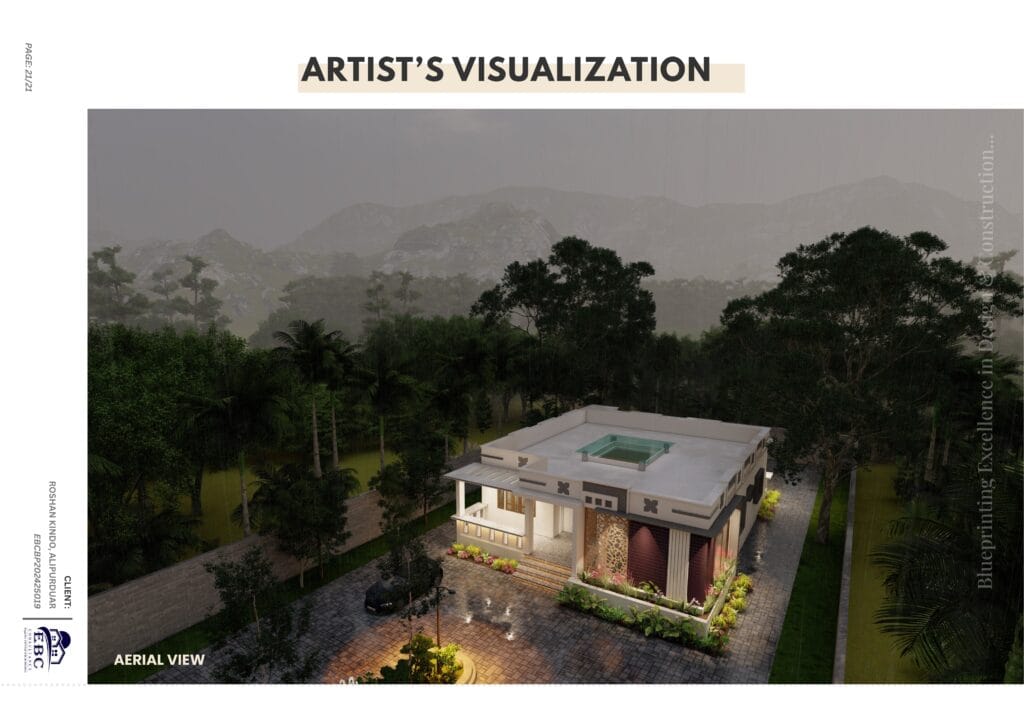Project Location: Ethelbari Tea Estate, Alipurduar District, West Bengal
Services Provided by EBC: Sustainable Architectural Design | Exterior Design | RCC Structural Design | Climate Analysis & Passive Cooling Strategies
Climate-Responsive Orientation
Rear (West): Protected with deep verandah elements, evergreen landscaping, and vertical shading to block intense afternoon sun.
Central Courtyard
Shading & Roof Design
Natural Ventilation
RCC Structural System
Exterior & Landscape Design
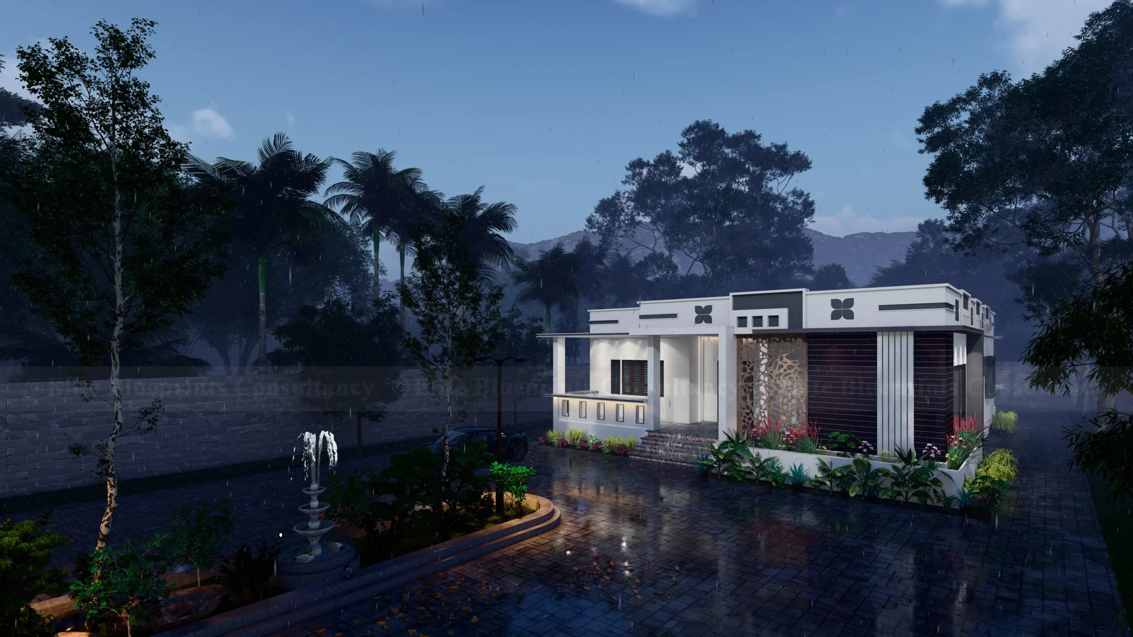
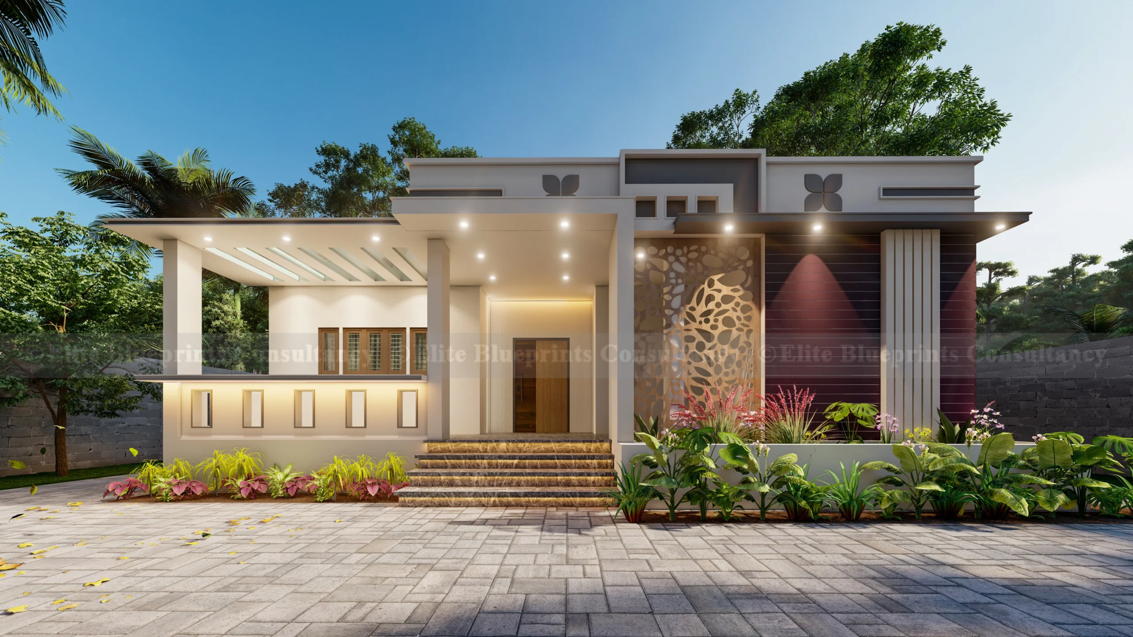
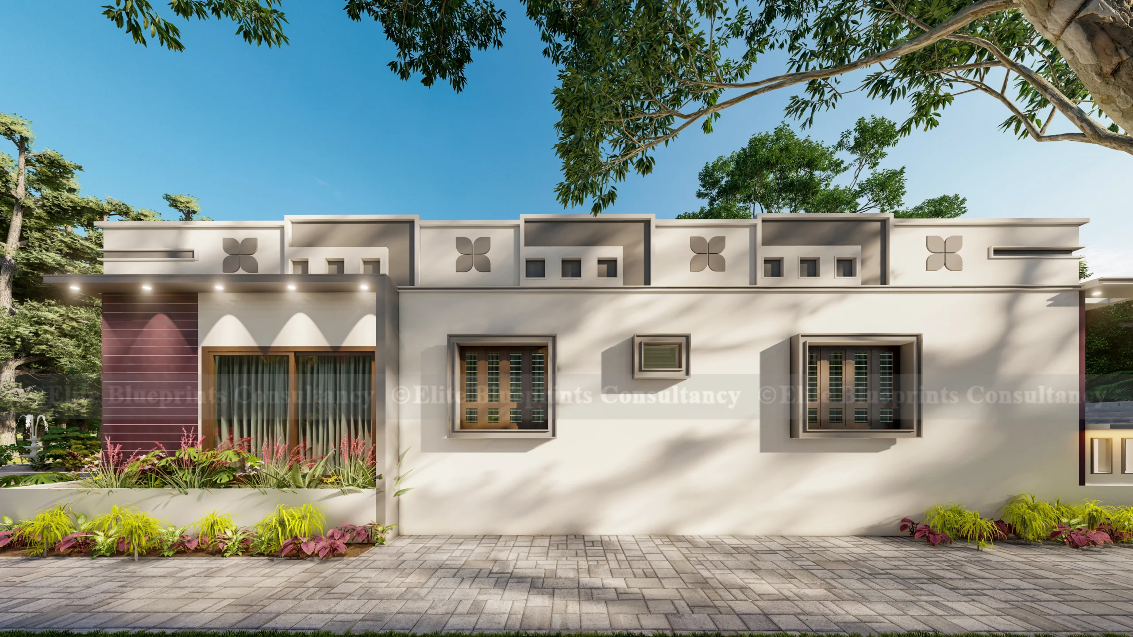
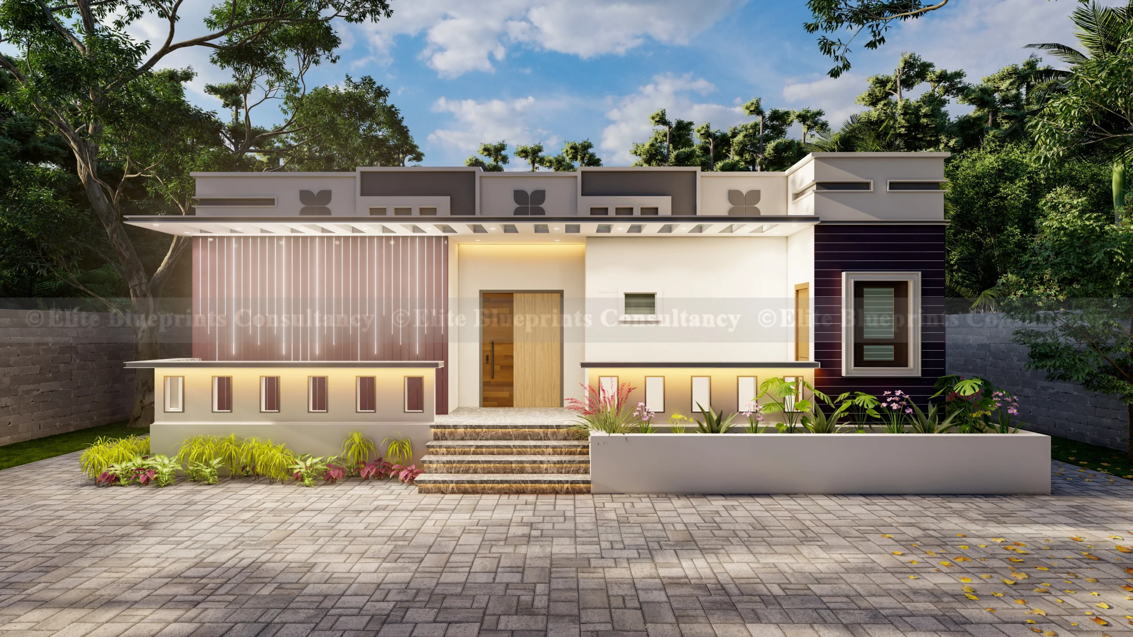
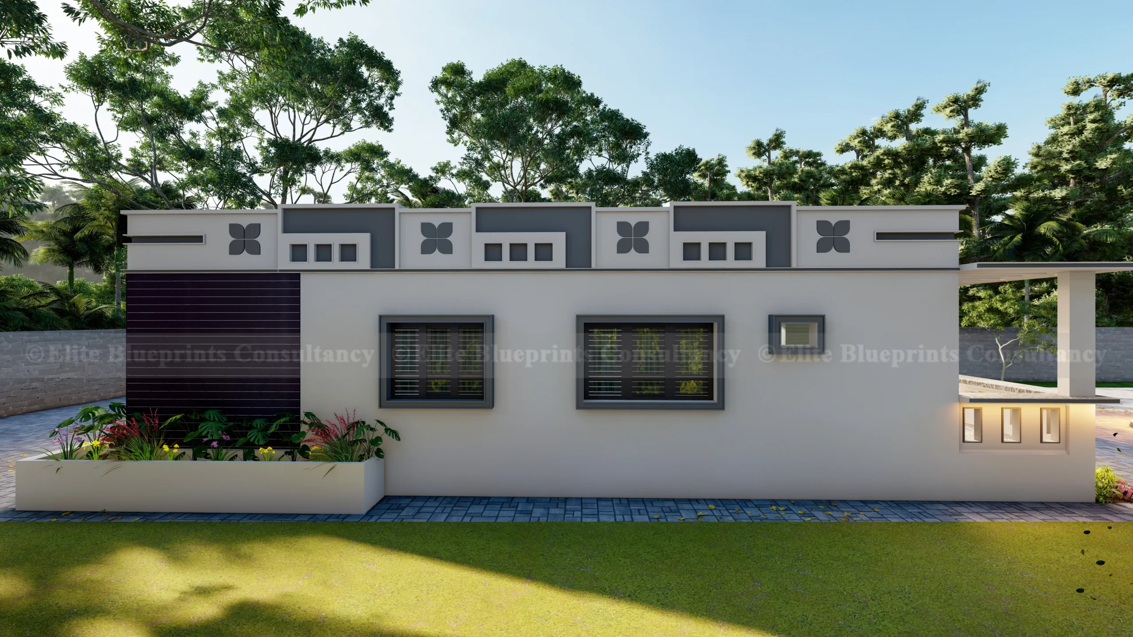
The Ethelbari Residential Bungalow is a climate-responsive RCC home in the tea estate region of Alipurduar, West Bengal, designed by Elite Blueprints Consultancy in line with IGBC Green Building principles. The east-facing front captures gentle morning light, while the shaded west rear reduces afternoon heat gain. A central open-to-sky courtyard promotes passive cooling, natural ventilation, and healthy daylighting. The design integrates sustainable building materials, rainwater harvesting provision, and energy-efficient planning, making it a monsoon-resilient and eco-friendly residence that blends modern bungalow architecture with long-term environmental performance. Planning your own sustainable home? Contact us today to start designing your dream.
