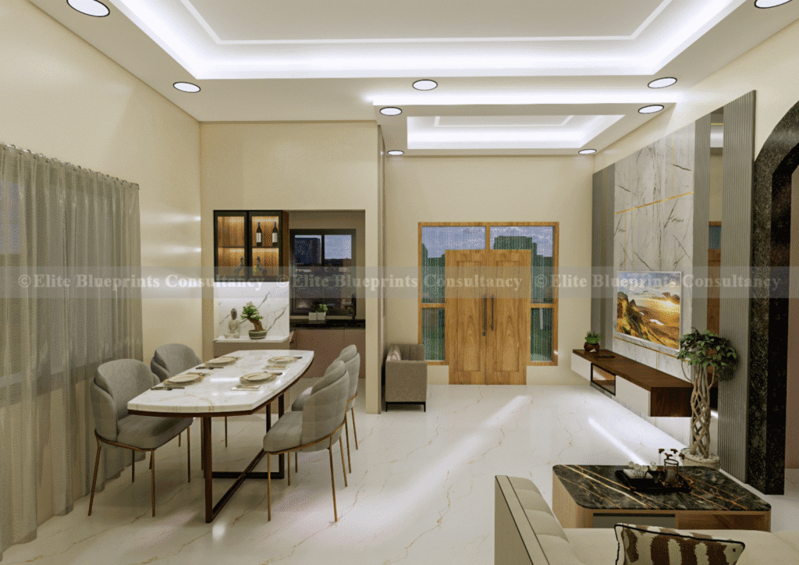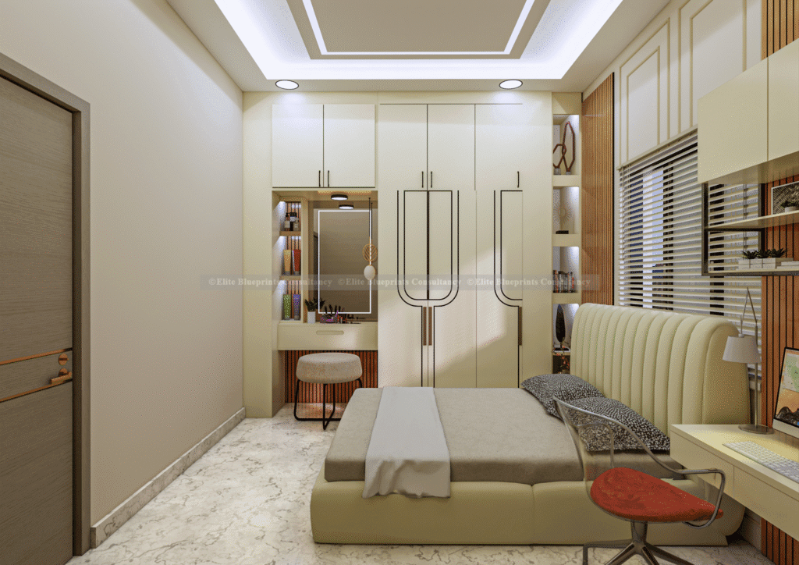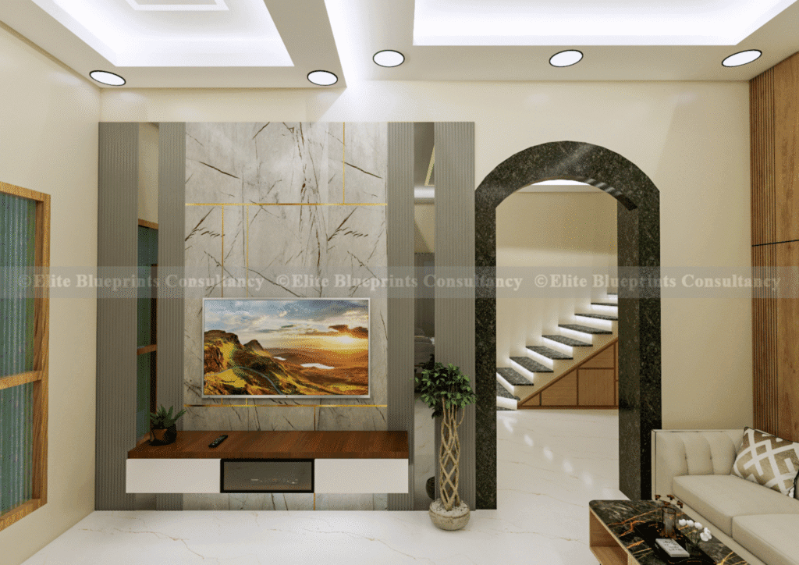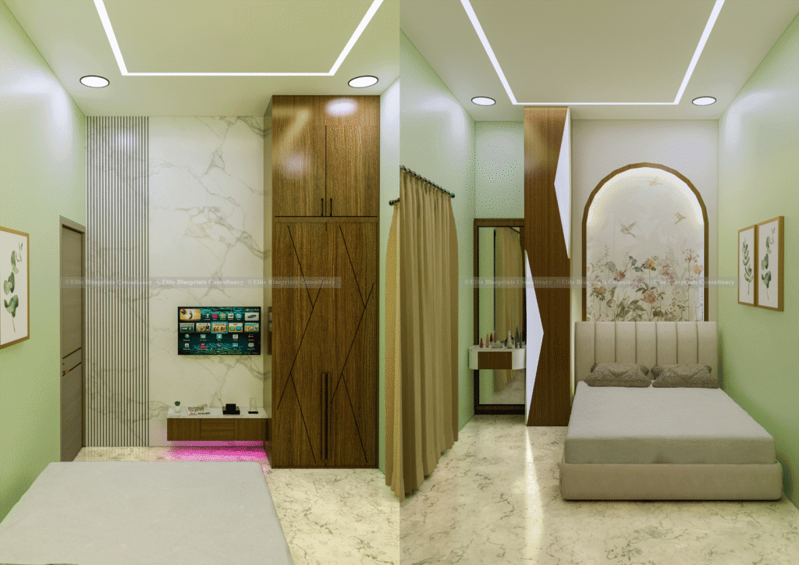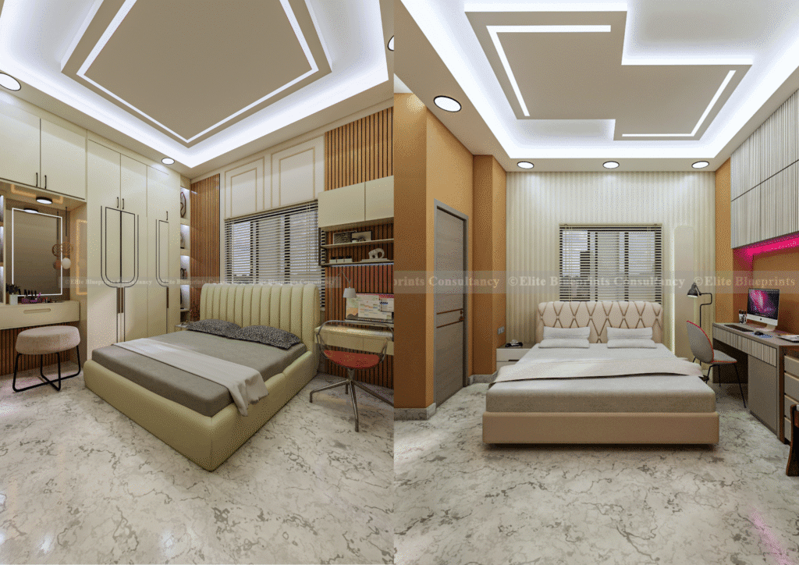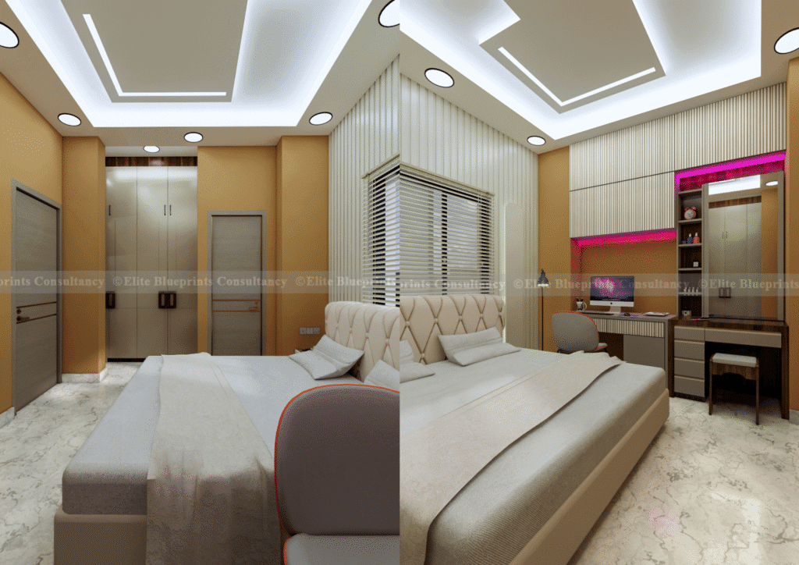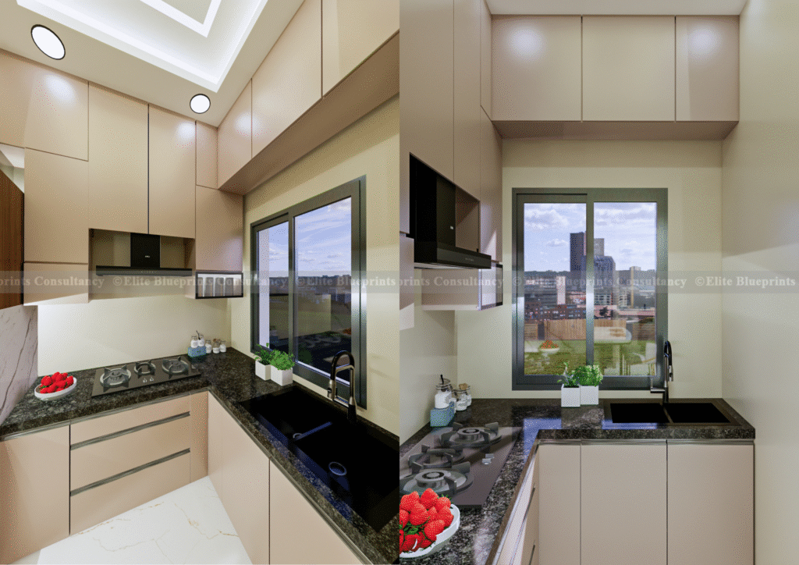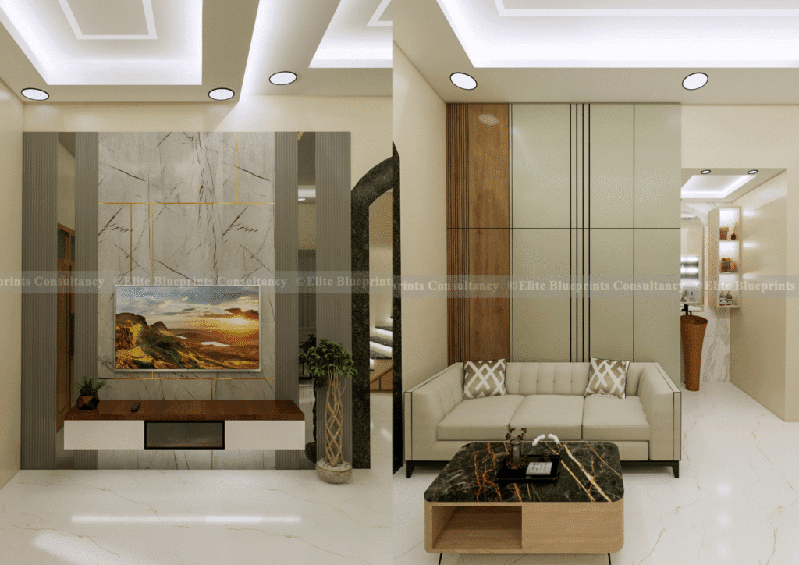Elite Blueprints Consultancy recently completed the full interior design and turnkey execution of a modern duplex residence in Siliguri for Mr. Sanjit Das. The total built-up area of this project was approximately 1500 sq.ft., thoughtfully transformed into a contemporary and functionally rich living space. Designed with attention to lifestyle needs and aesthetic balance, this duplex stands as a seamless blend of elegance, comfort, and purpose-driven design
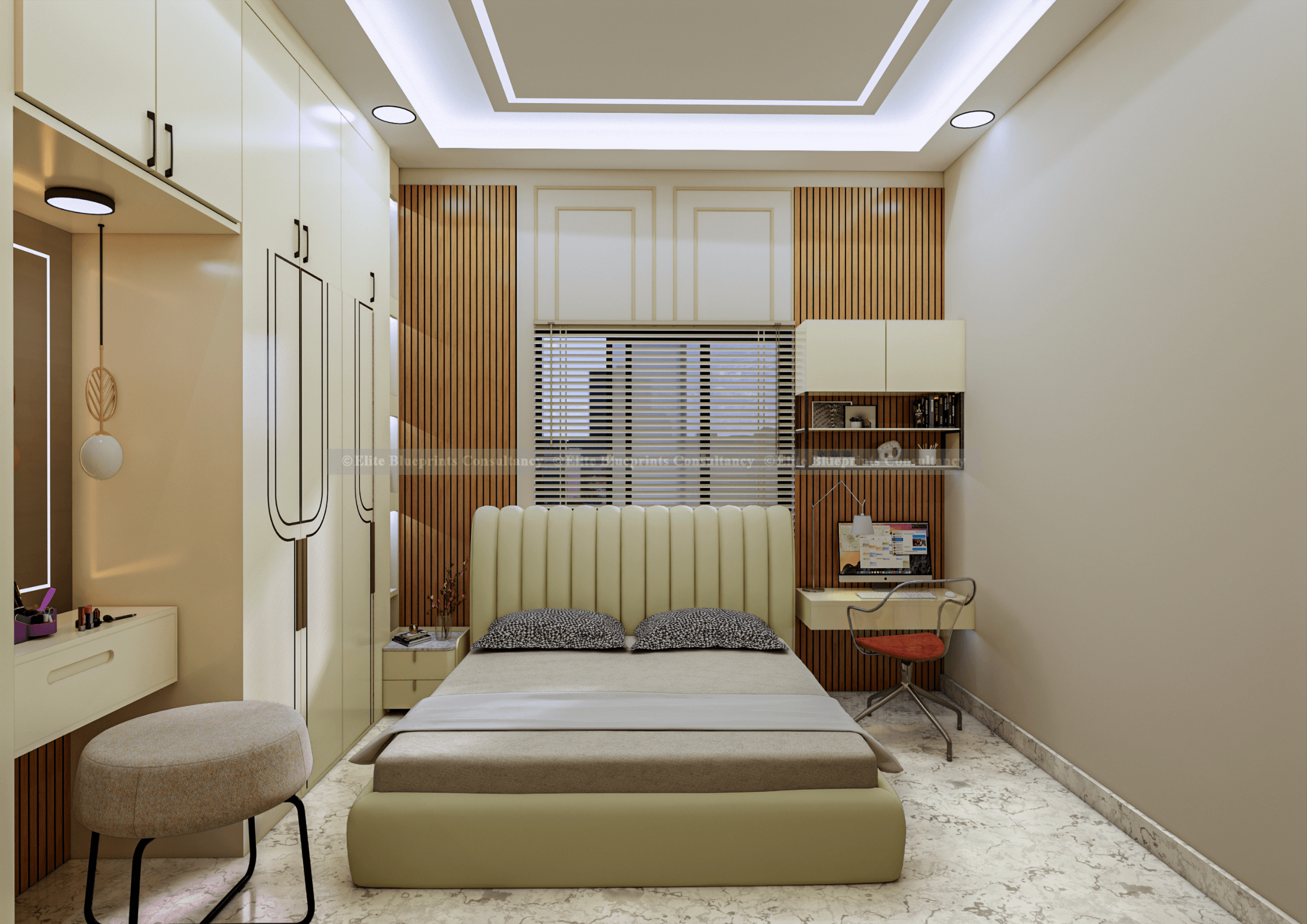
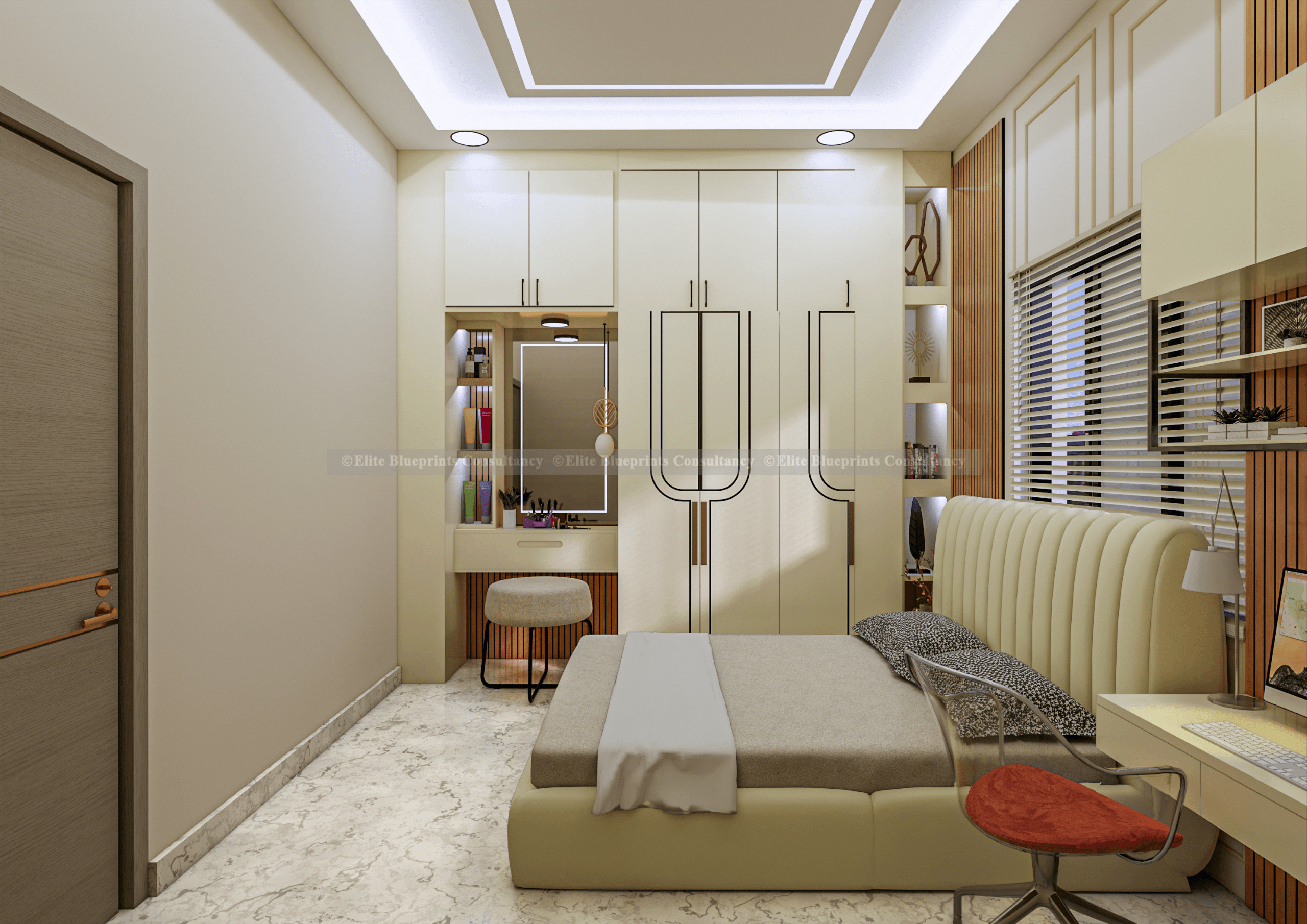
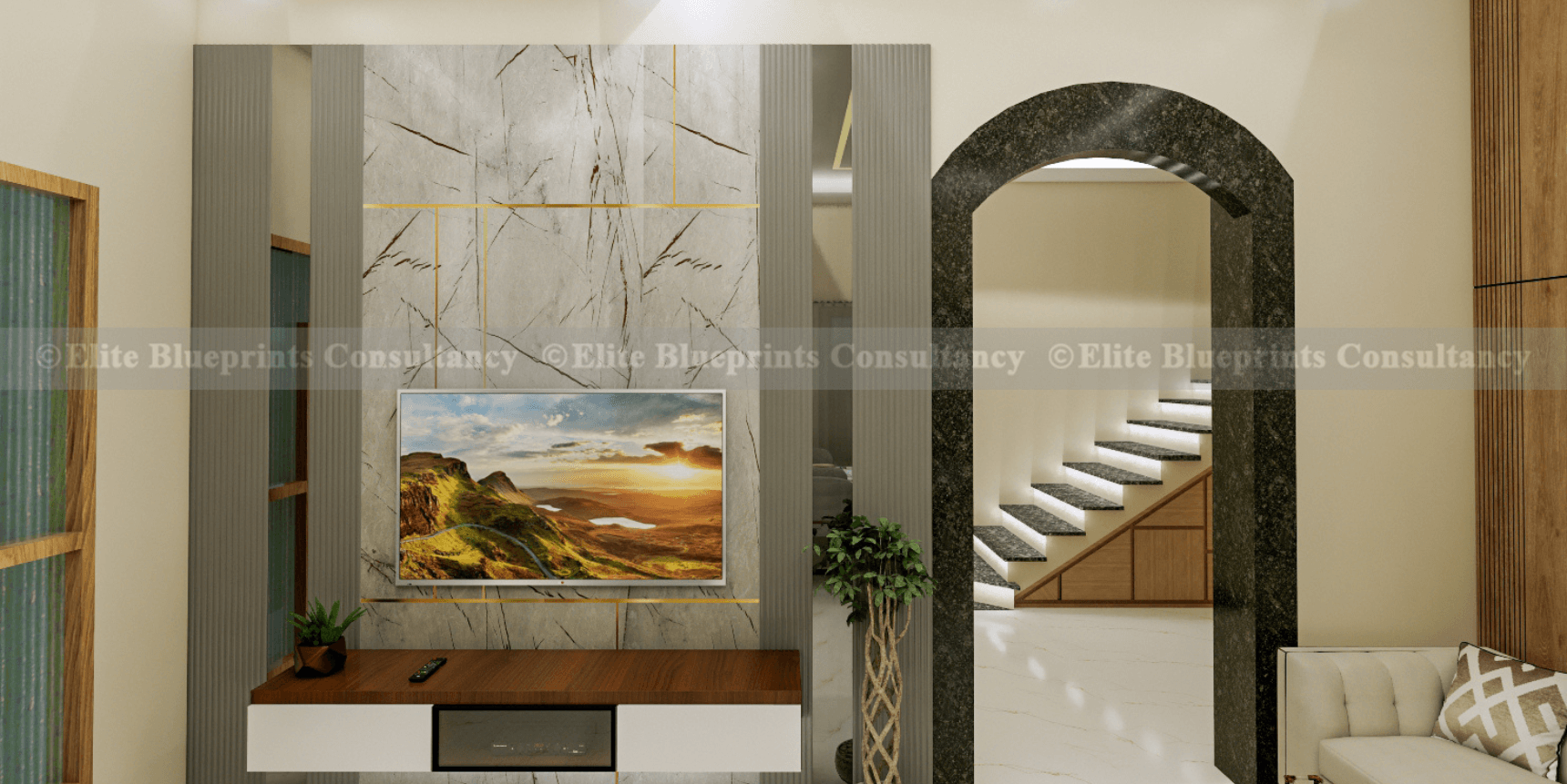
One of the key design challenges was maximizing natural light and fluid movement across levels while integrating both modern comforts and traditional requirements like the puja space and vegetarian kitchen. Our design team skillfully responded with open layouts, neutral color palettes, layered lighting, and Vastu-aligned spatial planning. The result is a beautifully finished duplex home that aligns with the client’s vision — delivered on time and fully ready for living.
