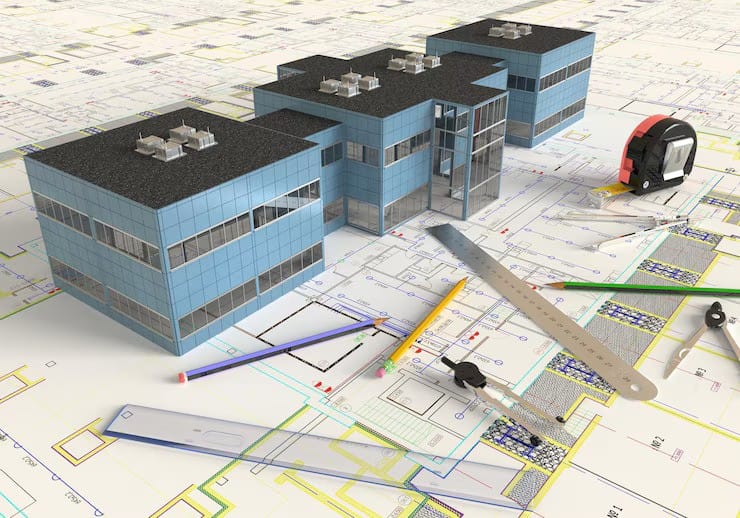Why Building Layout is the Backbone of Any Construction Project
Whether it’s a home, hospital, or high-rise office, building layout in construction forms the foundation of every successful project. It’s the step that translates an architectural idea into physical reality. For commercial building plans, especially, accurate layout ensures optimal space usage, compliance with codes, and a smooth construction process.
From marking the boundaries to setting the centerline of walls and columns, layout in construction is all about precision. And in today’s era of smart buildings and fast-paced development, mastering this phase is more important than ever.
Let’s explore what building layout entails, why it matters, and how modern tools are reshaping this critical step.
What Is Building Layout in Construction?
Building layout is the process of marking or setting out the positions of structural elements like columns, walls, and utilities on the ground according to approved drawings.
This helps construction teams know exactly where to build what — maintaining design intent, structural stability, and project timelines.
Why Building Layout Is Critical in Commercial Projects
Especially in a commercial building plan, accuracy in layout directly affects:
- Functionality: Ensures the planned workspace flow and zoning are implemented.
- Legal Compliance: Avoids violations of building codes and FAR (Floor Area Ratio).
- Cost Efficiency: Prevents costly rework due to misalignment.
- Structural Safety: Ensures load-bearing elements are correctly placed.
Key Steps Involved in Building Layout
Here’s a simplified breakdown of the building layout process:
| Step | Description |
| Site Clearance | Removing debris, leveling the site for accuracy |
| Reference Points | Using surveyor benchmarks and total station tools to mark fixed positions |
| Marking the Grid | Laying out grids for beams, columns, and walls |
| Centerline Marking | Establishing centerlines for walls and structural members |
| Verifying with Drawings | Cross-checking dimensions with structural and commercial building plans |
| Fixing Corner Pegs | Fixing pegs and lime powder to mark permanent points on the ground |
Tools Used in Modern Building Layout
Traditional methods like tapes and theodolites are now enhanced with technology. Here’s a comparison:
| Tool/Tech | Purpose | Advantage |
| Measuring Tape | Distance measurement | Easy but prone to human error |
| Theodolite | Angle measurement | High precision for alignment |
| Total Station | Combines EDM & angle measurement | Fast, digital, stores data |
| GPS Layout Systems | For large commercial or infrastructure sites | Real-time accuracy and geolocation |
| Laser Levels | Elevation checks | Ideal for internal layout too |
Read also: The Latest Trends in Interior Design: Insights from Siliguri
Latest Trends in Layout for Commercial Building Plans
Today’s commercial projects are complex — they demand layout methods that are fast, accurate, and scalable.
Top Trends:
- BIM Integration (Building Information Modeling)
– Allows direct transfer of layout data from 3D models to on-site devices. - Drone Mapping & Layout
– Used for preliminary topographic surveys in large-scale commercial projects. - Augmented Reality (AR) in Layout
– Helps visualize elements on-site before physical layout. - Automated Robotic Layout Systems
– AI-powered robots can mark layout directly on floors based on digital plans.
Common Challenges in Building Layout
- Ground conditions (slopes, undulations)
- Discrepancies between architectural and structural drawings
- Human errors in manual marking
- Weather conditions affecting visibility and precision
Pro Tip:
Always conduct as-built verification after layout to confirm marked points match the plan before beginning foundation work.
Conclusion: Layout Is Not Just a First Step — It’s the Blueprint for Success
The building layout phase is more than just chalk lines and pegs. It’s the link between planning and execution — between design and reality. Whether it’s a commercial building plan or a residential villa, layout accuracy directly affects the project’s success.
As construction evolves, modern layout techniques are helping builders stay ahead in terms of precision, speed, and cost control.
Planning a Commercial Project? Get Layout Done Right with Experts!
At Elite Blueprints Consultancy, we specialize in commercial building plan layouts, site surveys, and complete design-to-construction solutions.
From traditional layout to BIM-powered plotting — we ensure your project starts with perfect alignment.
📞 Call Now: +91-8250086323
🌐 Visit: www.ebcsiliguri.com
📍 Serving: PAN India
Let’s build your vision on the right lines — literally. Book your consultation today!
FAQs About Building Layout in Construction
Q1: How long does layout take in a commercial building plan?
For small projects: 1–2 days.
Large commercial sites may take a week or more depending on complexity and size.
Q2: What is the difference between layout and foundation?
Layout is marking the ground based on the plan. Foundation is the actual structural base built after layout.
Q3: Can I use software alone for layout planning?
Software like AutoCAD, Revit, or BIM tools helps in layout design, but on-site execution still requires hardware tools and human supervision.
Read also: Indian House Exterior Design or Full Home Construction: Which Should You Focus on First?




Comments are closed